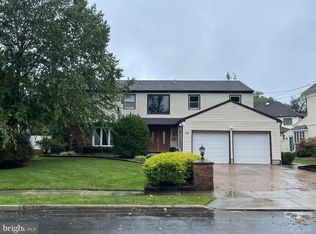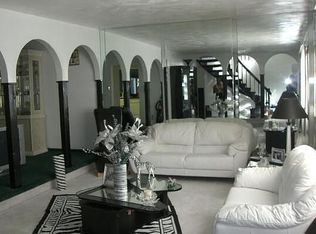Look no further! This recently remodeled spacious home is looking for new owners. Located on one of the largest lots on a semi-private street in the desirable and convenient Northwoods community in Cherry Hill which is minutes away from Route 70, I-295 and all major shopping. This spacious home welcomes you with a stunning two story foyer featuring a sky light and marble floor. First floor has an open floor design and offers a living room, dining room, large family room with a fireplace, powder room, and extra room which can be an office, a den, game room, or entertaining room. Fully tiled recently upgraded eat-in kitchen and breakfast bar is designed with granite counter-tops and wood cabinetry. This eat-in kitchen allows the sun to penetrate through the sky light, surrounding windows and a sliding glass door that leads onto the outside deck area. Completing the first floor is another large newly built family room which has rooms for storage including a Cedar closet, wall-mounted custom wood cabinetry, separate entrance, and another room which can be used as a guest room or a play room. Walk up the open spiral staircase to find 4 generously sized bedrooms. The master bedroom has a large en suite spa-like bathroom with a frameless glass shower, heated Jacuzzi, and double sink. There are three more spacious bedrooms and a full bathroom for the rest of the family. Lastly, this home boasts a lavish outdoor retreat area with an oversized new Trex composite deck, custom brick pavements, vinyl fencing, beautiful landscaping and a POOL! Updates include remodeling of bathrooms, kitchen, HVAC, new carpet flooring on second floor and staircase, Trex deck, vinyl private fence, addition of first floor living space, etc. This home is a must see! Everything mentioned above in addition to nationally acclaimed Cherry Hill schools can be yours! Schedule a tour today.
This property is off market, which means it's not currently listed for sale or rent on Zillow. This may be different from what's available on other websites or public sources.


