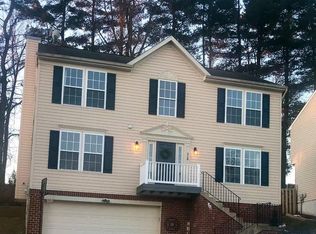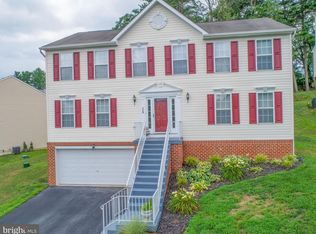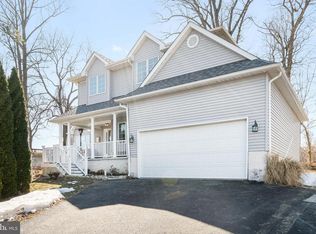Thanksgiving is coming, Give to yourself & make this Beautiful Home yours before the Holidays. This Colonial has been well maintained & offers 4 Bedroom & 2 1/2 Bathrooms. The Kitchen will amaze you, lighted upgraded Cabinets, granite Counter Tops, Tile Backsplash, stainless steel Appliances & even a large Farmhouse Sink. The Kitchen opens to the Living Room & formal Dining Room. Upstairs are 4 nice size Bedrooms with updated Hall Bathroom & Primary Suite with huge Walk-in Closet. There is upgraded Flooring throughout with the carpet Flooring being replaced this year. Outside enjoy a private Setting on your Deck overlooking your Fenced Rear Yard. Downstairs you have a finished Den with Egress Window & Laundry Room. There also is a 2 Car built-in Garage for plenty of Storage. This Home won't disappoint you. Schedule your Personal Showing today.
This property is off market, which means it's not currently listed for sale or rent on Zillow. This may be different from what's available on other websites or public sources.



