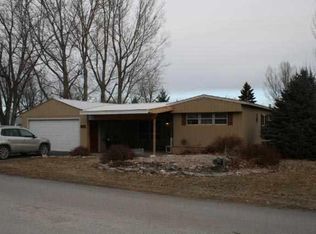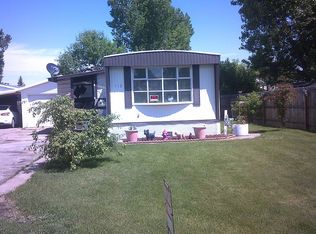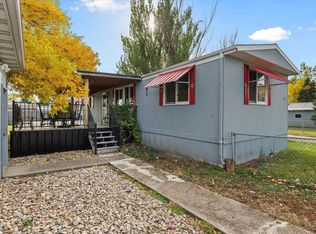Really well cared for home on your own nearly 1/4 acre lot. No lot rent. Have your pets. Have your garden. This could be 5 bedrooms, or have an office, family room, game room... Hang out in the large back yard, (perfect for a fire pit) as you view the landscaping. Mature trees will afford you shade for outdoor activities. Even the front of the house offers an inviting space on the covered porch. Keep your cars or toys in the 2 car attached garage. There's also another off street parking slab.
This property is off market, which means it's not currently listed for sale or rent on Zillow. This may be different from what's available on other websites or public sources.


