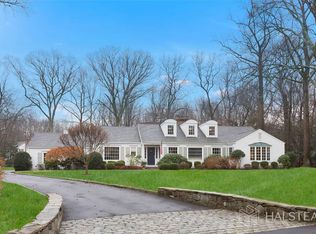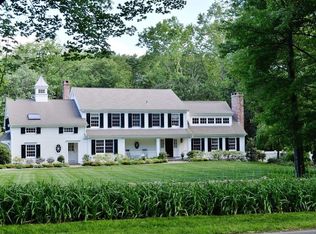Sold for $3,315,000
$3,315,000
114 Hanson Road, Darien, CT 06820
5beds
4,786sqft
Single Family Residence
Built in 1967
2 Acres Lot
$3,633,500 Zestimate®
$693/sqft
$8,347 Estimated rent
Home value
$3,633,500
$3.27M - $4.07M
$8,347/mo
Zestimate® history
Loading...
Owner options
Explore your selling options
What's special
This timeless 5 bedroom residence seamlessly blends classic architectural elements with modern amenities, creating a haven of sophistication and comfort. While the formal living and dining rooms spill onto the outdoor deck perfect for gatherings with family and friends, the cozy library with wet bar and fireplace provides a private retreat. The open-concept kitchen and family room make everyday life a breeze featuring top-of-the-line appliances and a center island, ideal for culinary adventures. Retreat to the luxurious master suite, with ensuite bath and ample closet space, providing a serene oasis for relaxation. Four additional ensuite bedrooms offer comfort and privacy for family members or guests. The sun filled office and playroom are icing on the cake! Outside, the landscaped grounds provide a picturesque backdrop for outdoor entertaining or leisurely afternoons. Enjoy al fresco dining on the expansive deck or gather around the fire pit for cozy evenings under the stars.
Zillow last checked: 8 hours ago
Listing updated: October 01, 2024 at 12:30am
Listed by:
Kristin M. Nemec 203-829-8998,
William Pitt Sotheby's Int'l 203-655-8234
Bought with:
Keiley Fuller, RES.0778203
Compass Connecticut, LLC
Source: Smart MLS,MLS#: 24010772
Facts & features
Interior
Bedrooms & bathrooms
- Bedrooms: 5
- Bathrooms: 8
- Full bathrooms: 6
- 1/2 bathrooms: 2
Primary bedroom
- Features: Bedroom Suite, Full Bath, Stall Shower, Marble Floor
- Level: Upper
- Area: 336 Square Feet
- Dimensions: 14 x 24
Bedroom
- Features: Bedroom Suite, Full Bath, Walk-In Closet(s), Hardwood Floor, Tile Floor
- Level: Upper
- Area: 154 Square Feet
- Dimensions: 11 x 14
Bedroom
- Features: Bedroom Suite, Full Bath, Walk-In Closet(s), Hardwood Floor, Marble Floor
- Level: Upper
- Area: 154 Square Feet
- Dimensions: 11 x 14
Bedroom
- Features: Bedroom Suite, Full Bath, Hardwood Floor, Tile Floor
- Level: Upper
- Area: 165 Square Feet
- Dimensions: 11 x 15
Bedroom
- Features: Bedroom Suite, Full Bath, Hardwood Floor, Tile Floor
- Level: Upper
- Area: 165 Square Feet
- Dimensions: 11 x 15
Dining room
- Features: French Doors, Patio/Terrace, Hardwood Floor
- Level: Main
- Area: 204 Square Feet
- Dimensions: 12 x 17
Family room
- Features: Beamed Ceilings, Fireplace, Hardwood Floor
- Level: Main
- Area: 210 Square Feet
- Dimensions: 14 x 15
Kitchen
- Features: Breakfast Bar, Dining Area, French Doors, Kitchen Island, Patio/Terrace, Hardwood Floor
- Level: Main
- Area: 224 Square Feet
- Dimensions: 14 x 16
Kitchen
- Level: Main
- Area: 165 Square Feet
- Dimensions: 11 x 15
Living room
- Features: Gas Log Fireplace, French Doors, Patio/Terrace, Hardwood Floor
- Level: Main
- Area: 476 Square Feet
- Dimensions: 17 x 28
Rec play room
- Features: Vaulted Ceiling(s), Built-in Features, Gas Log Fireplace, Full Bath, Hardwood Floor
- Level: Upper
- Area: 608 Square Feet
- Dimensions: 19 x 32
Study
- Features: Bookcases, Built-in Features, Wet Bar, Fireplace
- Level: Main
- Area: 210 Square Feet
- Dimensions: 14 x 15
Heating
- Forced Air, Zoned, Oil
Cooling
- Central Air
Appliances
- Included: Gas Range, Oven, Microwave, Refrigerator, Freezer, Subzero, Dishwasher, Washer, Dryer, Water Heater
- Laundry: Main Level, Mud Room
Features
- Entrance Foyer
- Basement: Full,Unfinished
- Attic: Heated,Finished,Walk-up
- Number of fireplaces: 4
Interior area
- Total structure area: 4,786
- Total interior livable area: 4,786 sqft
- Finished area above ground: 4,786
Property
Parking
- Total spaces: 2
- Parking features: Attached, Garage Door Opener
- Attached garage spaces: 2
Lot
- Size: 2 Acres
- Features: Landscaped
Details
- Parcel number: 103900
- Zoning: R2
Construction
Type & style
- Home type: SingleFamily
- Architectural style: Colonial
- Property subtype: Single Family Residence
Materials
- Clapboard
- Foundation: Masonry
- Roof: Wood
Condition
- New construction: No
- Year built: 1967
Utilities & green energy
- Sewer: Septic Tank
- Water: Public, Well
- Utilities for property: Cable Available
Community & neighborhood
Security
- Security features: Security System
Community
- Community features: Golf, Health Club, Library, Park, Playground, Stables/Riding
Location
- Region: Darien
Price history
| Date | Event | Price |
|---|---|---|
| 7/3/2024 | Sold | $3,315,000+27.7%$693/sqft |
Source: | ||
| 4/27/2024 | Pending sale | $2,595,000$542/sqft |
Source: | ||
| 4/19/2024 | Listed for sale | $2,595,000+57.3%$542/sqft |
Source: | ||
| 12/7/2006 | Sold | $1,650,000$345/sqft |
Source: Public Record Report a problem | ||
Public tax history
| Year | Property taxes | Tax assessment |
|---|---|---|
| 2025 | $28,732 +5.4% | $1,856,050 |
| 2024 | $27,265 +21% | $1,856,050 +45% |
| 2023 | $22,535 +2.2% | $1,279,670 |
Find assessor info on the county website
Neighborhood: 06820
Nearby schools
GreatSchools rating
- 9/10Ox Ridge Elementary SchoolGrades: PK-5Distance: 1 mi
- 9/10Middlesex Middle SchoolGrades: 6-8Distance: 1.1 mi
- 10/10Darien High SchoolGrades: 9-12Distance: 0.3 mi
Schools provided by the listing agent
- Elementary: Ox Ridge
- Middle: Middlesex
- High: Darien
Source: Smart MLS. This data may not be complete. We recommend contacting the local school district to confirm school assignments for this home.
Sell with ease on Zillow
Get a Zillow Showcase℠ listing at no additional cost and you could sell for —faster.
$3,633,500
2% more+$72,670
With Zillow Showcase(estimated)$3,706,170

