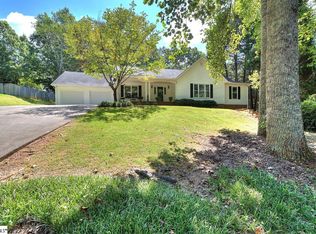This charming Colonial will certainly win you over! The rocking chair front porch invites you to imagine the relaxing spring evenings ahead. Step into the foyer to survey the numerous versatile living spaces. The formal living and dining rooms, with hardwood floors and classic millwork, flank the entrance. Straight ahead, you'll enter the cozy great room featuring a masonry wood-burning fireplace and shiplap accent wall. The adjoining eat-in kitchen boasts Corian countertops, tile backsplash, under-cabinet lighting, and high-end Samsung stainless steel appliances including a new double oven. The large enclosed porch, overlooking the yard, features skylights in an exposed ceiling. Upstairs, you'll find your master retreat with bamboo floors, dressing area, and updated en suite. Another floor awaits! This space holds so much potential: office, hobby room, or fifth bedroom! Located just 20 minutes from Greenville in the Huntington North neighborhood, all amenities are close-at-hand! Schedule a showing today to see this charmer in person!
This property is off market, which means it's not currently listed for sale or rent on Zillow. This may be different from what's available on other websites or public sources.
