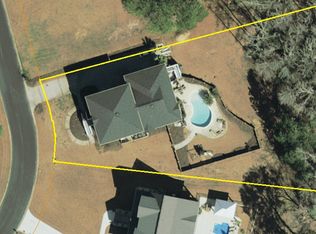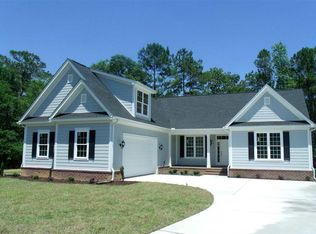Sold for $824,900
$824,900
114 Hagar Brown Rd., Murrells Inlet, SC 29576
5beds
3,000sqft
Single Family Residence
Built in 2017
0.55 Acres Lot
$910,400 Zestimate®
$275/sqft
$3,224 Estimated rent
Home value
$910,400
$865,000 - $965,000
$3,224/mo
Zestimate® history
Loading...
Owner options
Explore your selling options
What's special
Move in and immediately enjoy living in this well appointed 2-story custom home located in Vereen's Landing. The large front porch with white columns and black railings welcomes you into the bright foyer with a stairwell leading to the second-floor.To the left, a formal dining room features large windows along with hickory floors and crown moldings which carry throughout the house. Directly ahead in the foyer, an arched opening leads into the large 2-story open area that includes spaces for the living room, the breakfast space, and the well-equipped kitchen. The living area boasts built-in white cabinets with arched openings. This airy space is open to the second floor with its walkway featuring columns, wood railings, and arched openings. Adjacent to the breakfast area, a working island with a large farm sink and a dishwasher provides extra seating and storage. The solid surface counters, white cabinets, and tile backsplash along with stainless steel appliances and pantry create a kitchen that is as functional as it is beautiful. The large windows and paned double doors in this bright space open to the covered southern back porch featuring a stained wooden ceiling, complete with two ceiling fans and louvered privacy shutters on the side. This porch spans the rear of the home and provides beautiful views of the pool and the impressive backyard. It offers easy access to the covered well lit outdoor kitchen. Back inside, additional space off the kitchen includes the laundry room featuring overhead cabinets, a folding area, and hanging rods. This section of the home also includes a separate office with a built-in desk and cabinets. A large closet offers additional hanging space and storage, and a half bath with shiplap walls provides convenient access to the garage and the backyard. A private master suite area is located downstairs as well. Just off the living area, this space features a large bedroom, a walk-in closet with his and hers clothing storage, a shared hanging space, and shoe storage. The master bath boasts a tiled shower with dual shower heads, a large cabinet with double sinks, and vanity. A private commode area and linen closet complete this space. Upstairs the hickory floors and the crown molding continue. This level houses 4 additional bedrooms with ceiling fans, one of which is a private suite with a closet and a private bath with a shower. 3 other bedrooms offer large closets with double door entrances. A hall bathroom features a soaking tub with shower and a double vanity. This 5 bedroom, 3.5 bath home offers comfortable living with many upgrades. These include a tankless water heater, upgraded insulation, a whole house water filtration system, and wired TV wall mounts in the home, on the back porch, and in the garage. An oversized driveway provides space for additional parking, and the 2-car garage with its doors on each end provides opportunities for entertaining and convenient access to the large backyard. This generous lot features a fenced private backyard with a 12' x 31' inground saltwater pool surrounded by decking, pavers, landscape lighting, and tropical plantings. This oasis backs up to a creek with access to the intracoastal waterway where you can enjoy water activities. The desirable Vereen's Landing neighborhood offers a community boat ramp as well. Schedule an appointment to see this complete package – a move-in ready home that makes the easy, good life, yours.
Zillow last checked: 8 hours ago
Listing updated: May 31, 2023 at 08:26am
Listed by:
Cathy Spires 803-718-0820,
Spires & Co. Realty
Bought with:
Greg Harrelson Sales Team
Century 21 The Harrelson Group
Source: CCAR,MLS#: 2302319
Facts & features
Interior
Bedrooms & bathrooms
- Bedrooms: 5
- Bathrooms: 4
- Full bathrooms: 3
- 1/2 bathrooms: 1
Primary bedroom
- Features: Ceiling Fan(s), Linen Closet, Main Level Master, Walk-In Closet(s)
Primary bathroom
- Features: Dual Sinks, Separate Shower, Vanity
Dining room
- Features: Separate/Formal Dining Room
Family room
- Features: Ceiling Fan(s), Vaulted Ceiling(s)
Kitchen
- Features: Breakfast Bar, Breakfast Area, Kitchen Island, Pantry, Stainless Steel Appliances, Solid Surface Counters
Other
- Features: Bedroom on Main Level, Entrance Foyer
Heating
- Central, Electric, Forced Air
Cooling
- Central Air
Appliances
- Included: Dishwasher, Disposal, Microwave, Range, Refrigerator, Dryer, Water Purifier, Washer
- Laundry: Washer Hookup
Features
- Window Treatments, Breakfast Bar, Bedroom on Main Level, Breakfast Area, Entrance Foyer, Kitchen Island, Stainless Steel Appliances, Solid Surface Counters
- Flooring: Luxury Vinyl, Luxury VinylPlank, Tile
Interior area
- Total structure area: 3,800
- Total interior livable area: 3,000 sqft
Property
Parking
- Total spaces: 8
- Parking features: Attached, Garage, Two Car Garage, Boat, Garage Door Opener
- Attached garage spaces: 2
Features
- Levels: Two
- Stories: 2
- Patio & porch: Rear Porch, Deck, Front Porch, Patio
- Exterior features: Deck, Fence, Porch, Patio
- Has private pool: Yes
- Pool features: Outdoor Pool, Private
- Waterfront features: Creek
Lot
- Size: 0.55 Acres
- Dimensions: 90 x 268 x 90 x 260
- Features: Outside City Limits, Rectangular, Rectangular Lot, Stream/Creek
Details
- Additional parcels included: ,
- Parcel number: 46810020007
- Zoning: RES
- Special conditions: None
Construction
Type & style
- Home type: SingleFamily
- Architectural style: Traditional
- Property subtype: Single Family Residence
Materials
- HardiPlank Type, Wood Frame
- Foundation: Slab
Condition
- Resale
- Year built: 2017
Utilities & green energy
- Water: Public
- Utilities for property: Cable Available, Electricity Available, Natural Gas Available, Other, Phone Available, Sewer Available, Underground Utilities, Water Available
Community & neighborhood
Community
- Community features: Boat Facilities, Golf Carts OK, Long Term Rental Allowed
Location
- Region: Murrells Inlet
- Subdivision: Vereens Landing
HOA & financial
HOA
- Has HOA: Yes
- HOA fee: $55 monthly
- Amenities included: Boat Ramp, Owner Allowed Golf Cart, Owner Allowed Motorcycle, Pet Restrictions, Tenant Allowed Golf Cart, Tenant Allowed Motorcycle
- Services included: Association Management, Common Areas, Legal/Accounting
Other
Other facts
- Listing terms: Cash,Conventional
Price history
| Date | Event | Price |
|---|---|---|
| 3/28/2023 | Sold | $824,900$275/sqft |
Source: | ||
| 2/11/2023 | Pending sale | $824,900$275/sqft |
Source: | ||
| 2/6/2023 | Listed for sale | $824,900+70.1%$275/sqft |
Source: | ||
| 6/29/2018 | Sold | $485,000-3%$162/sqft |
Source: | ||
| 6/6/2018 | Pending sale | $499,999$167/sqft |
Source: Carolina Pride Realty LLC #1810115 Report a problem | ||
Public tax history
| Year | Property taxes | Tax assessment |
|---|---|---|
| 2024 | $3,298 | $816,733 +68.4% |
| 2023 | -- | $484,990 |
| 2022 | $1,756 | $484,990 |
Find assessor info on the county website
Neighborhood: 29576
Nearby schools
GreatSchools rating
- 5/10St. James Elementary SchoolGrades: PK-4Distance: 4.1 mi
- 6/10St. James Middle SchoolGrades: 6-8Distance: 4 mi
- 8/10St. James High SchoolGrades: 9-12Distance: 3.1 mi
Schools provided by the listing agent
- Elementary: Saint James Elementary School
- Middle: Saint James Middle School
- High: Saint James High School
Source: CCAR. This data may not be complete. We recommend contacting the local school district to confirm school assignments for this home.
Get pre-qualified for a loan
At Zillow Home Loans, we can pre-qualify you in as little as 5 minutes with no impact to your credit score.An equal housing lender. NMLS #10287.
Sell with ease on Zillow
Get a Zillow Showcase℠ listing at no additional cost and you could sell for —faster.
$910,400
2% more+$18,208
With Zillow Showcase(estimated)$928,608


