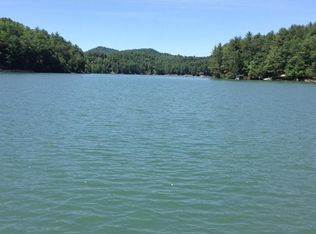Sitting on the shore of beautiful Lake Glenville, the highest major lake in the East, this immaculate custom home boasts a very comfortable three-story floor plan. Wraparound covered decks offer plenty of space for outdoor living and entertaining while enjoying gorgeous views of the lake and mountains. Sip a hot morning coffee while the sun rises, grill a delicious dinner on the barbecue and dine al fresco, or throw a larger impromptu get-together with ease -- that's what the coveted Plateau lifestyle is all about! The master suite sits on the main level and features a lovely four-season sun room overlooking the water. Chefs will appreciate the modern gourmet kitchen with premium appliances and a breakfast bar with seating. The nearby media room is a prime spot for watching the game, while custom built-ins at one end make a great office. Two inviting guest bedrooms are located upstairs. Downstairs is a fourth bedroom and a family room with wine cellar and doors leading to the patio and fenced backyard. Filled with mature hardwoods, the gently sloped lot provides easy access to the lake and large dock, as well as convenient driveway entry and parking. Family and friends of all ages will love the pleasures of lakeside living with boating, swimming and fishing at their fingertips. A two-car garage and separate ATV garage afford room for all the toys. For peace of mind during inclement weather, the backup generator has an automatic transfer switch, which runs all major systems.
This property is off market, which means it's not currently listed for sale or rent on Zillow. This may be different from what's available on other websites or public sources.
