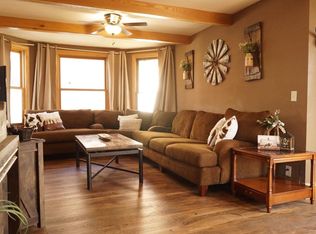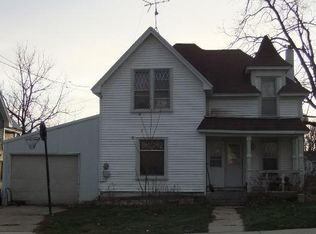Closed
$213,000
114 Grove Street, Ridgeway, WI 53582
3beds
1,218sqft
Single Family Residence
Built in ----
6,969.6 Square Feet Lot
$223,000 Zestimate®
$175/sqft
$1,510 Estimated rent
Home value
$223,000
Estimated sales range
Not available
$1,510/mo
Zestimate® history
Loading...
Owner options
Explore your selling options
What's special
Welcome home to this charming 2-story home in the heart of Ridgeway! Ideally located near the village park, community center, library, and bike trail, this home offers an inviting open-concept main level. Step into the dining area, which flows seamlessly into the kitchen and living room, all highlighted by beautiful hickory floors, oak trim, and oak cabinetry. The kitchen features an island for seating and prep space. A full bath and laundry and mudroom complete the main floor. Upstairs, you'll find three spacious bedrooms with brand-new carpet. Enjoy summer cookouts on the spacious back deck, overlooking a level lot ready for your spring gardening plans. The roof was replaced in 2022.
Zillow last checked: 8 hours ago
Listing updated: May 02, 2025 at 11:04am
Listed by:
Anne Larson 608-558-7306,
True Blue Real Estate
Bought with:
Danielle Foss
Source: WIREX MLS,MLS#: 1995109 Originating MLS: South Central Wisconsin MLS
Originating MLS: South Central Wisconsin MLS
Facts & features
Interior
Bedrooms & bathrooms
- Bedrooms: 3
- Bathrooms: 1
- Full bathrooms: 1
Primary bedroom
- Level: Upper
- Area: 130
- Dimensions: 13 x 10
Bedroom 2
- Level: Upper
- Area: 132
- Dimensions: 12 x 11
Bedroom 3
- Level: Upper
- Area: 110
- Dimensions: 11 x 10
Bathroom
- Features: No Master Bedroom Bath
Kitchen
- Level: Main
- Area: 168
- Dimensions: 14 x 12
Living room
- Level: Main
- Area: 312
- Dimensions: 26 x 12
Heating
- Natural Gas, Forced Air
Cooling
- Central Air
Appliances
- Included: Range/Oven, Refrigerator, Dishwasher, Microwave, Washer, Dryer
Features
- High Speed Internet, Kitchen Island
- Flooring: Wood or Sim.Wood Floors
- Basement: Partial,Crawl Space
Interior area
- Total structure area: 1,218
- Total interior livable area: 1,218 sqft
- Finished area above ground: 1,218
- Finished area below ground: 0
Property
Parking
- Parking features: No Garage
Features
- Levels: Two
- Stories: 2
- Patio & porch: Deck
Lot
- Size: 6,969 sqft
Details
- Parcel number: 1770145
- Zoning: RES
- Special conditions: Arms Length
Construction
Type & style
- Home type: SingleFamily
- Architectural style: Colonial
- Property subtype: Single Family Residence
Materials
- Vinyl Siding
Condition
- New construction: No
Utilities & green energy
- Sewer: Public Sewer
- Water: Public
Community & neighborhood
Location
- Region: Ridgeway
- Municipality: Ridgeway
Price history
| Date | Event | Price |
|---|---|---|
| 4/25/2025 | Sold | $213,000+1.4%$175/sqft |
Source: | ||
| 3/22/2025 | Pending sale | $210,000$172/sqft |
Source: | ||
| 3/17/2025 | Contingent | $210,000$172/sqft |
Source: | ||
| 3/14/2025 | Listed for sale | $210,000+105.9%$172/sqft |
Source: | ||
| 3/31/2017 | Sold | $102,000-7.2%$84/sqft |
Source: Public Record Report a problem | ||
Public tax history
| Year | Property taxes | Tax assessment |
|---|---|---|
| 2024 | $2,696 +1.5% | $175,100 +75.3% |
| 2023 | $2,655 -2% | $99,900 |
| 2022 | $2,709 +4.5% | $99,900 |
Find assessor info on the county website
Neighborhood: 53582
Nearby schools
GreatSchools rating
- NARidgeway Elementary SchoolGrades: PK-5Distance: 0.2 mi
- 6/10Dodgeville Middle SchoolGrades: 5-8Distance: 8.3 mi
- 6/10Dodgeville High SchoolGrades: 9-12Distance: 8.2 mi
Schools provided by the listing agent
- Elementary: Dodgeville
- Middle: Dodgeville
- High: Dodgeville
- District: Dodgeville
Source: WIREX MLS. This data may not be complete. We recommend contacting the local school district to confirm school assignments for this home.
Get pre-qualified for a loan
At Zillow Home Loans, we can pre-qualify you in as little as 5 minutes with no impact to your credit score.An equal housing lender. NMLS #10287.
Sell with ease on Zillow
Get a Zillow Showcase℠ listing at no additional cost and you could sell for —faster.
$223,000
2% more+$4,460
With Zillow Showcase(estimated)$227,460

