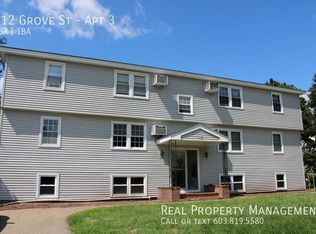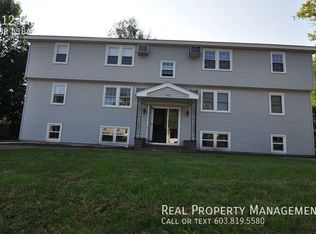Welcome to 114 Grove Street! This 2090 SF, 3+Bed, 3-Bath home is a rare find! A combination of $150,000+ in recent improvements & the character & vintage appeal of the 1930's era, including a claw foot tub in the upstairs bath, & beautiful built-ins plus post & beam details on the main level. This home has 2 paved driveways: one leading into the 2-car attached garage, & a smaller one leading to the side deck & an entrance to the living room. The living room has a hearth, lovely natural light from the large windows, & stairs leading up to the 2nd level. To the left is an over-sized entry way that opens to the gorgeously renovated kitchen, featuring soft close cherry cabinets, granite counters, & under cabinet lighting! The kitchen is separated from the dining area by a breakfast bar with two pendant lights adding ambiance. The spacious dining area leads out to the patio through French doors providing excellent natural light. Direct access to the garage with adjacent mudroom, & a full bath complete the main floor. On the 2nd level you will find the luxurious master suite with walk-in shower, large corner jacuzzi tub & a balcony overlooking the backyard. There are 2 additional bedrooms, a full bath & a separate den leading to the master for possible conversion to a 4th bedroom. The private & fully fenced backyard features a paver patio & storage shed. All of this on a fabulous corner lot just a half mile to downtown Dover shopping & restaurants!
This property is off market, which means it's not currently listed for sale or rent on Zillow. This may be different from what's available on other websites or public sources.



