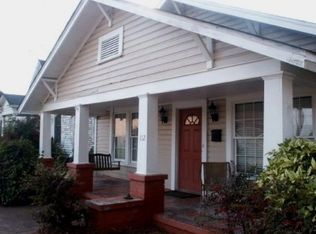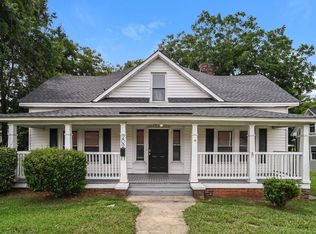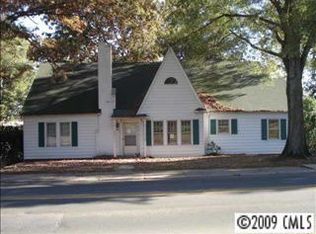THIS RARE GEM HAS BEEN EXTENSIVELY RENOVATED!!! COMPLETE WITH NEW ROOF, HVAC, WATER HEATER. NOTHING WAS SPARED WITH THE FINISHES IN THIS HOME. BEAUTIFUL HARDWOOD FLOORS. HIGH END GRANITE AND TILE THOUGH-OUT, TOP OF THE LINE FIXTURES, ETC. IT IS A MUST SEE! LOCATED IN WALKING DISTANCE TO DOWNTOWN AND THE HISTORIC DISTRICT OF MONROE. IN ADDITION, A LARGE STAINED DECK AND FIRE PIT WAS ADDED FOR RELAXING AFTER A LONG DAYS WORK OR A MUCH NEEDED FAMILY GATHERING!
This property is off market, which means it's not currently listed for sale or rent on Zillow. This may be different from what's available on other websites or public sources.


