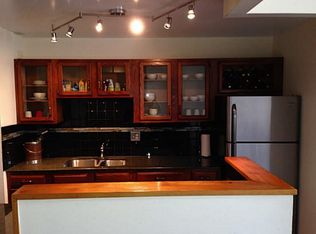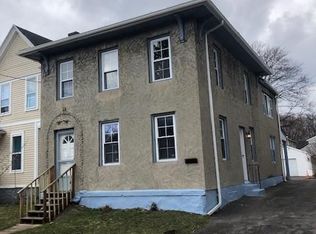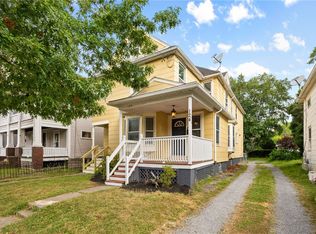Closed
$234,000
114 Gregory St, Rochester, NY 14620
3beds
1,626sqft
Single Family Residence
Built in 1880
4,813.38 Square Feet Lot
$253,300 Zestimate®
$144/sqft
$2,639 Estimated rent
Home value
$253,300
$238,000 - $271,000
$2,639/mo
Zestimate® history
Loading...
Owner options
Explore your selling options
What's special
SOUTH WEDGE LIVING....walk & bike to restaurants, bars, parks, Genesee River walk & lots more ...3/4 bedroom colonial w/ new roof & gutter system & soffits (2023), freshly painted & re-built enclosed front porch, new h20 heater . This roomy home has 3 large sized bedrooms, lg livingroom, office, & laundry room. Home has replacement vinyl windows & white kitchen cupboards. Fenced in private large rear yard is an oasis with landscaped stream, open porch, deck platform & sand filled fire pit.....charm of yesteryear updated for today's lifestyle!! Only permits on file available. Access to bsmt thru exterior entrance...watch your head & step carefully
Delayed showing until Thurs 04/11 @ 9am with delayed negotiations by Tues 4/16 @ 4pm, please allow 24 hrs to review offers.
Zillow last checked: 8 hours ago
Listing updated: June 21, 2024 at 08:07am
Listed by:
Penne M. Vincent 585-594-4333,
Howard Hanna
Bought with:
Penne M. Vincent, 10301213435
Howard Hanna
Source: NYSAMLSs,MLS#: R1530756 Originating MLS: Rochester
Originating MLS: Rochester
Facts & features
Interior
Bedrooms & bathrooms
- Bedrooms: 3
- Bathrooms: 2
- Full bathrooms: 1
- 1/2 bathrooms: 1
- Main level bathrooms: 1
- Main level bedrooms: 1
Heating
- Gas, Forced Air
Appliances
- Included: Dryer, Dishwasher, Electric Oven, Electric Range, Electric Water Heater, Microwave, Refrigerator, Washer
- Laundry: Main Level
Features
- Eat-in Kitchen, Separate/Formal Living Room, Home Office, Bedroom on Main Level
- Flooring: Carpet, Hardwood, Resilient, Varies
- Basement: Exterior Entry,Walk-Up Access
- Has fireplace: No
Interior area
- Total structure area: 1,626
- Total interior livable area: 1,626 sqft
Property
Parking
- Parking features: No Garage
Features
- Levels: Two
- Stories: 2
- Patio & porch: Enclosed, Open, Porch
- Exterior features: Blacktop Driveway
Lot
- Size: 4,813 sqft
- Dimensions: 32 x 150
- Features: Near Public Transit, Residential Lot
Details
- Parcel number: 26140012163000020430000000
- Special conditions: Standard
Construction
Type & style
- Home type: SingleFamily
- Architectural style: Two Story
- Property subtype: Single Family Residence
Materials
- Wood Siding
- Foundation: Stone
Condition
- Resale
- Year built: 1880
Utilities & green energy
- Sewer: Connected
- Water: Connected, Public
- Utilities for property: Sewer Connected, Water Connected
Community & neighborhood
Location
- Region: Rochester
- Subdivision: Munger
Other
Other facts
- Listing terms: Conventional,FHA,VA Loan
Price history
| Date | Event | Price |
|---|---|---|
| 6/13/2024 | Sold | $234,000+20%$144/sqft |
Source: | ||
| 4/18/2024 | Pending sale | $195,000$120/sqft |
Source: | ||
| 4/10/2024 | Listed for sale | $195,000+62.5%$120/sqft |
Source: | ||
| 11/17/2020 | Sold | $120,000+45.6%$74/sqft |
Source: Public Record Report a problem | ||
| 5/16/2008 | Sold | $82,400+10%$51/sqft |
Source: Public Record Report a problem | ||
Public tax history
| Year | Property taxes | Tax assessment |
|---|---|---|
| 2024 | -- | $151,800 +18.4% |
| 2023 | -- | $128,200 |
| 2022 | -- | $128,200 |
Find assessor info on the county website
Neighborhood: South Wedge
Nearby schools
GreatSchools rating
- 3/10Anna Murray-Douglass AcademyGrades: PK-8Distance: 0.4 mi
- 2/10School Without WallsGrades: 9-12Distance: 0.6 mi
- 1/10James Monroe High SchoolGrades: 9-12Distance: 0.7 mi
Schools provided by the listing agent
- District: Rochester
Source: NYSAMLSs. This data may not be complete. We recommend contacting the local school district to confirm school assignments for this home.


