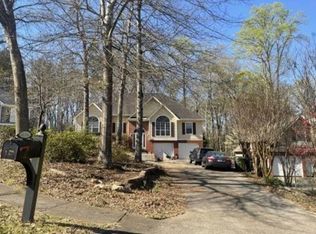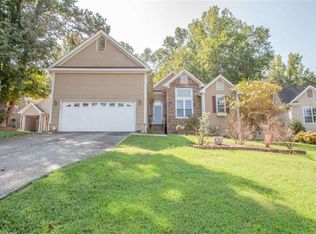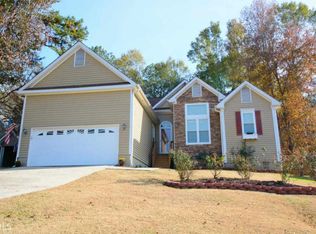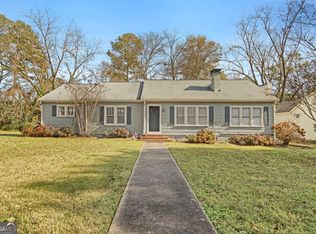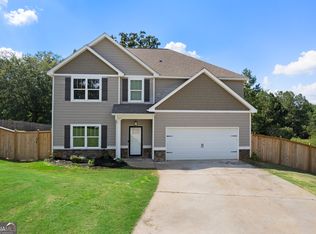Have you ever dreamed of having your dream home while also making money living there? Welcome to this spacious 4-bedroom (with 2 bonus rooms), 4.5-bath ranch-style home offering over 3,394 sq ft of thoughtfully designed living space just steps from Lake Carroll, the Greenbelt, and downtown. This home features vaulted and tray ceilings, a cozy gas log fireplace, and a bright open layout with a mix of hardwood, tile, and laminate flooring. The living room flows effortlessly into a generous dining area and kitchen, perfect for entertaining or everyday life. With 2 separate driveways and entrances this home is ideal for living in one area and renting the other out! The layout includes three bedrooms and two full baths on the main level, with additional bedrooms and living space below. Enjoy the outdoors in your private backyard, complete with a deck, fire pit, and a powered outbuilding. A 2 car garage, kitchen-level entry, and extra parking pad add to the convenience. Located in one of Carrollton's most walkable areas, this home checks all the boxes for comfort, function, and location.
Active
Price cut: $15K (10/27)
$375,000
114 Greenpointe Way, Carrollton, GA 30117
6beds
3,394sqft
Est.:
Single Family Residence
Built in 1995
0.35 Acres Lot
$372,400 Zestimate®
$110/sqft
$-- HOA
What's special
- 102 days |
- 846 |
- 63 |
Zillow last checked: 8 hours ago
Listing updated: December 05, 2025 at 10:06pm
Listed by:
Lindsey Hammond 770-855-5574,
Triple R Real Estate LLC
Source: GAMLS,MLS#: 10598007
Tour with a local agent
Facts & features
Interior
Bedrooms & bathrooms
- Bedrooms: 6
- Bathrooms: 4
- Full bathrooms: 4
- Main level bathrooms: 2
- Main level bedrooms: 3
Rooms
- Room types: Laundry, Other
Heating
- Central
Cooling
- Central Air
Appliances
- Included: Dishwasher, Oven/Range (Combo), Refrigerator
- Laundry: Mud Room
Features
- Double Vanity, High Ceilings, Walk-In Closet(s)
- Flooring: Hardwood, Laminate, Tile
- Basement: Bath Finished,Finished,Full
- Number of fireplaces: 1
- Fireplace features: Living Room
Interior area
- Total structure area: 3,394
- Total interior livable area: 3,394 sqft
- Finished area above ground: 1,697
- Finished area below ground: 1,697
Property
Parking
- Total spaces: 2
- Parking features: Garage
- Has garage: Yes
Features
- Levels: Two
- Stories: 2
- Patio & porch: Deck, Patio
- Fencing: Back Yard
Lot
- Size: 0.35 Acres
- Features: Other
Details
- Additional structures: Outbuilding, Workshop
- Parcel number: C04 0060053
Construction
Type & style
- Home type: SingleFamily
- Architectural style: Ranch
- Property subtype: Single Family Residence
Materials
- Vinyl Siding
- Roof: Composition
Condition
- Resale
- New construction: No
- Year built: 1995
Utilities & green energy
- Sewer: Public Sewer
- Water: Public
- Utilities for property: Cable Available, Electricity Available, High Speed Internet
Community & HOA
Community
- Features: None
- Subdivision: None
HOA
- Has HOA: No
- Services included: None
Location
- Region: Carrollton
Financial & listing details
- Price per square foot: $110/sqft
- Tax assessed value: $344,834
- Annual tax amount: $3,660
- Date on market: 8/30/2025
- Cumulative days on market: 102 days
- Listing agreement: Exclusive Right To Sell
- Listing terms: Cash,Conventional,FHA,USDA Loan,VA Loan
- Electric utility on property: Yes
Estimated market value
$372,400
$354,000 - $391,000
$2,613/mo
Price history
Price history
| Date | Event | Price |
|---|---|---|
| 10/27/2025 | Price change | $375,000-3.8%$110/sqft |
Source: | ||
| 10/4/2025 | Price change | $390,000-2.5%$115/sqft |
Source: | ||
| 9/4/2025 | Listed for sale | $400,000+36.5%$118/sqft |
Source: | ||
| 2/12/2021 | Sold | $293,000-5.5%$86/sqft |
Source: | ||
| 1/12/2021 | Contingent | $310,000$91/sqft |
Source: | ||
Public tax history
Public tax history
| Year | Property taxes | Tax assessment |
|---|---|---|
| 2024 | $3,660 +3% | $137,934 +9.3% |
| 2023 | $3,552 +18% | $126,204 +22.3% |
| 2022 | $3,011 +35.5% | $103,152 +15.2% |
Find assessor info on the county website
BuyAbility℠ payment
Est. payment
$2,133/mo
Principal & interest
$1811
Property taxes
$191
Home insurance
$131
Climate risks
Neighborhood: 30117
Nearby schools
GreatSchools rating
- 6/10Carrollton Elementary SchoolGrades: PK-3Distance: 2.3 mi
- 5/10Carrollton Jr. High SchoolGrades: 7-8Distance: 2.4 mi
- 6/10Carrollton High SchoolGrades: 9-12Distance: 2 mi
Schools provided by the listing agent
- Elementary: Carrollton
- Middle: Carrollton
- High: Carrollton
Source: GAMLS. This data may not be complete. We recommend contacting the local school district to confirm school assignments for this home.
- Loading
- Loading
