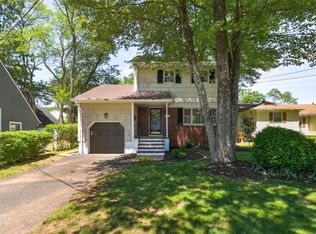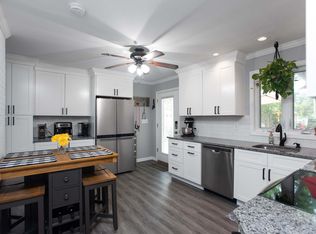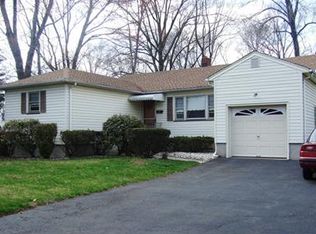Sold for $430,000
$430,000
114 Greenbrook Rd, Green Brook, NJ 08812
3beds
1,330sqft
Single Family Residence
Built in 1950
5,549.54 Square Feet Lot
$510,000 Zestimate®
$323/sqft
$3,048 Estimated rent
Home value
$510,000
$485,000 - $536,000
$3,048/mo
Zestimate® history
Loading...
Owner options
Explore your selling options
What's special
Welcome home! Enter this beautiful cape cod with engineered hardwood floors and ceramic tiles providing easy maintenance and long-lasting beauty with recessed lighting through the home offering a well-lit and contemporary living space. The first floor comprises of two bedrooms providing ample space for rest and relaxation. The fully remodeled bathroom has tasteful upgrades including new fixtures and gorgeous tiling. Enjoy the elegance and durability of the Carrera Quartz countertops in the newly renovated eat-in kitchen. The newly installed Shaker cabinets not only add a modern touch to the kitchen but also feature soft-close technology. Cozy up and create lasting memories around the fireplace, adding warmth and charm to the living space during cooler evenings. The luxurious primary suite on the second floor offers a tranquil oasis with skylights, allowing natural light to fill the space, a generous walk-in closet and a fully remodeled bathroom. The property boasts a spacious backyard, perfect for outdoor gatherings, gardening, or simply enjoying the fresh air and privacy. A practical bonus, the property includes an oversized shed, providing ample room for more storage! The home is perfect for buyers looking for a move-in ready home with modern amenities, stylish features, and essential upgrades.
Zillow last checked: 8 hours ago
Listing updated: November 16, 2025 at 10:33pm
Listed by:
SERENA M. SHAH,
WEICHERT CO REALTORS
Source: All Jersey MLS,MLS#: 2352314M
Facts & features
Interior
Bedrooms & bathrooms
- Bedrooms: 3
- Bathrooms: 2
- Full bathrooms: 2
Primary bedroom
- Features: Full Bath, Walk-In Closet(s)
- Area: 480
- Dimensions: 30 x 16
Bedroom 2
- Area: 169
- Dimensions: 13 x 13
Bedroom 3
- Area: 144
- Dimensions: 12 x 12
Kitchen
- Features: Eat-in Kitchen
- Area: 143
- Dimensions: 11 x 13
Living room
- Area: 192
- Dimensions: 16 x 12
Basement
- Area: 0
Heating
- Forced Air
Cooling
- Central Air
Appliances
- Included: Dishwasher, Gas Range/Oven, Exhaust Fan, Microwave, Refrigerator, Gas Water Heater
Features
- Skylight, 2 Bedrooms, Bath Full, Kitchen, Laundry Room, Living Room, 1 Bedroom, None
- Flooring: Ceramic Tile, Wood
- Windows: Skylight(s)
- Has basement: No
- Number of fireplaces: 1
- Fireplace features: Wood Burning
Interior area
- Total structure area: 1,330
- Total interior livable area: 1,330 sqft
Property
Parking
- Parking features: 1 Car Width
- Has uncovered spaces: Yes
Features
- Levels: Two
- Stories: 2
- Exterior features: Storage Shed, Yard
- Pool features: None
Lot
- Size: 5,549 sqft
- Dimensions: 50X111
- Features: See Remarks
Details
- Additional structures: Shed(s)
- Parcel number: 0900058000000033
- Zoning: HD
Construction
Type & style
- Home type: SingleFamily
- Architectural style: Cape Cod
- Property subtype: Single Family Residence
Materials
- Roof: Asphalt
Condition
- Year built: 1950
Utilities & green energy
- Gas: Natural Gas
- Sewer: Public Sewer
- Water: Public
- Utilities for property: Natural Gas Connected
Community & neighborhood
Location
- Region: Green Brook
Other
Other facts
- Ownership: Fee Simple
Price history
| Date | Event | Price |
|---|---|---|
| 11/1/2023 | Sold | $430,000+0.2%$323/sqft |
Source: | ||
| 10/3/2023 | Pending sale | $429,000$323/sqft |
Source: | ||
| 10/3/2023 | Contingent | $429,000$323/sqft |
Source: | ||
| 9/7/2023 | Price change | $429,000-4.5%$323/sqft |
Source: | ||
| 8/12/2023 | Listed for sale | $449,000+79.6%$338/sqft |
Source: | ||
Public tax history
| Year | Property taxes | Tax assessment |
|---|---|---|
| 2025 | $9,263 -2.7% | $418,400 -2.7% |
| 2024 | $9,518 +25.1% | $429,900 +30% |
| 2023 | $7,606 -9.3% | $330,700 -5.3% |
Find assessor info on the county website
Neighborhood: 08812
Nearby schools
GreatSchools rating
- 5/10Irene E Feldkirchner Elementary SchoolGrades: PK-4Distance: 0.2 mi
- 5/10Green Brook Middle SchoolGrades: 5-8Distance: 0.6 mi
Get a cash offer in 3 minutes
Find out how much your home could sell for in as little as 3 minutes with a no-obligation cash offer.
Estimated market value$510,000
Get a cash offer in 3 minutes
Find out how much your home could sell for in as little as 3 minutes with a no-obligation cash offer.
Estimated market value
$510,000


