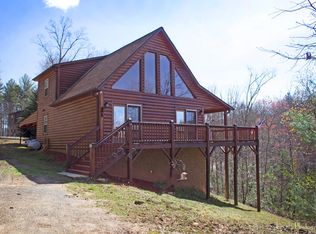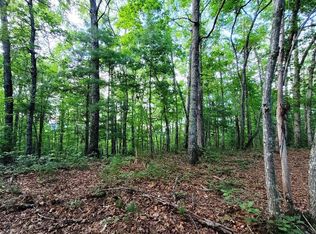Beautiful 3 level chalet, with a wall of windows to enjoy the long range mountain views. Main level offers covered and uncovered decks, great room perfect for entertaining, bedroom and full bath w/ tub and shower. Upper level separate loft area for office with an amazing view and large private master bedroom with full bath with a walk in shower. Finished lower level has game room with bonus room, could be used as a third bedroom, studio etc. Laundry area and 2 additional rooms. One being used as a workshop other as storage. Walk out patio and large attached carport, Lovely tiered garden area and very quiet to enjoy all the sounds of nature. 10 minutes from town, 5 minutes from lake.
This property is off market, which means it's not currently listed for sale or rent on Zillow. This may be different from what's available on other websites or public sources.


