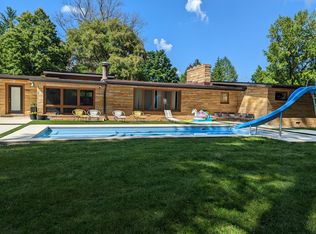Sold
$300,000
114 Grandison Rd, Greenfield, IN 46140
4beds
3,846sqft
Residential, Single Family Residence
Built in 1956
0.35 Acres Lot
$303,800 Zestimate®
$78/sqft
$3,204 Estimated rent
Home value
$303,800
$264,000 - $349,000
$3,204/mo
Zestimate® history
Loading...
Owner options
Explore your selling options
What's special
Welcome to your dream home nestled in the highly sought-after McClellan neighborhood. This stunning 4 bedroom, 2 bathroom offers an impressive 2,414 square feet of livable space, plus an additional 1,434 square feet in the large finished basement. This home is ideally located just a short walk from Harris Elementary, Greenfield Central High School, and Hancock Regional Hospital, all while being in the heart of downtown Greenfield. Step inside and be captivated by the spaciousness and elegance of this home. The master bedroom is a true retreat, featuring vaulted ceilings, a luxurious en-suite bathroom with double sinks, a large walk-in closet, and private access to the serene backyard and patio. The open-concept living room is warm and inviting, anchored by a cozy double-sided fireplace that adds a touch of sophistication. The finished basement is a standout feature, complete with a bar, utility area, and workbench, ideal for entertaining or as a versatile space for hobbies and relaxation. The well-appointed kitchen boasts a built-in oven, prep sink and plenty of storage, making meal prep a breeze. Outside, enjoy your private oasis on the screened-in patio, featuring a charming electric pond and fountain-perfect for peaceful mornings or evening gatherings. The 2-car garage includes a workbench and extra storage, with a mini barn for additional space. Recent updates, including a new water heater, AC unit, and vapor barrier, ensure this home is not only beautiful but also well-maintained. Don't miss your chance to own a home in this incredible neighborhood, where convenience meets comfort.
Zillow last checked: 8 hours ago
Listing updated: February 05, 2025 at 02:20pm
Listing Provided by:
Elizabeth Tarplee 317-941-3322,
CENTURY 21 Scheetz
Bought with:
Jim Abner
eXp Realty, LLC
Source: MIBOR as distributed by MLS GRID,MLS#: 21995940
Facts & features
Interior
Bedrooms & bathrooms
- Bedrooms: 4
- Bathrooms: 2
- Full bathrooms: 2
- Main level bathrooms: 2
- Main level bedrooms: 4
Primary bedroom
- Features: Carpet
- Level: Main
- Area: 420 Square Feet
- Dimensions: 21x20
Bedroom 2
- Features: Carpet
- Level: Main
- Area: 180 Square Feet
- Dimensions: 15x12
Bedroom 3
- Features: Carpet
- Level: Main
- Area: 144 Square Feet
- Dimensions: 12x12
Bedroom 4
- Features: Carpet
- Level: Main
- Area: 144 Square Feet
- Dimensions: 12x12
Dining room
- Features: Carpet
- Level: Main
- Area: 88 Square Feet
- Dimensions: 11x8
Family room
- Features: Carpet
- Level: Main
- Area: 192 Square Feet
- Dimensions: 16x12
Kitchen
- Features: Laminate
- Level: Main
- Area: 120 Square Feet
- Dimensions: 12x10
Living room
- Features: Carpet
- Level: Main
- Area: 192 Square Feet
- Dimensions: 16x12
Living room
- Features: Carpet
- Level: Main
- Area: 190 Square Feet
- Dimensions: 19x10
Heating
- Forced Air
Cooling
- Has cooling: Yes
Appliances
- Included: Electric Cooktop, Dishwasher, Laundry Connection in Unit, Microwave, Oven, Range Hood, Refrigerator, Washer, Water Softener Owned
- Laundry: Laundry Closet, In Basement, Laundry Connection in Unit
Features
- Attic Access, Double Vanity, Vaulted Ceiling(s), Entrance Foyer, Ceiling Fan(s), High Speed Internet, Eat-in Kitchen, Walk-In Closet(s)
- Windows: Windows Thermal, Wood Work Stained
- Basement: Finished
- Attic: Access Only
- Number of fireplaces: 2
- Fireplace features: Double Sided, Family Room, Gas Log, Living Room
Interior area
- Total structure area: 3,846
- Total interior livable area: 3,846 sqft
- Finished area below ground: 1,434
Property
Parking
- Total spaces: 2
- Parking features: Attached
- Attached garage spaces: 2
- Details: Garage Parking Other(Guest Street Parking)
Features
- Levels: One
- Stories: 1
- Exterior features: Fire Pit, Water Feature Fountain
Lot
- Size: 0.35 Acres
- Features: Street Lights, Mature Trees
Details
- Additional structures: Barn Mini
- Parcel number: 300732104025001009
- Horse amenities: None
Construction
Type & style
- Home type: SingleFamily
- Architectural style: Ranch
- Property subtype: Residential, Single Family Residence
Materials
- Stone
- Foundation: Block
Condition
- New construction: No
- Year built: 1956
Utilities & green energy
- Water: Municipal/City
Community & neighborhood
Location
- Region: Greenfield
- Subdivision: Mcclellan
Price history
| Date | Event | Price |
|---|---|---|
| 1/31/2025 | Sold | $300,000-7.7%$78/sqft |
Source: | ||
| 1/16/2025 | Pending sale | $325,000$85/sqft |
Source: | ||
| 10/10/2024 | Listed for sale | $325,000$85/sqft |
Source: | ||
| 9/14/2024 | Pending sale | $325,000$85/sqft |
Source: | ||
| 9/5/2024 | Listed for sale | $325,000$85/sqft |
Source: | ||
Public tax history
| Year | Property taxes | Tax assessment |
|---|---|---|
| 2024 | $2,386 +13.3% | $295,000 +10.5% |
| 2023 | $2,106 +4.6% | $267,000 +21.9% |
| 2022 | $2,015 +3.6% | $219,100 +5.6% |
Find assessor info on the county website
Neighborhood: 46140
Nearby schools
GreatSchools rating
- 4/10Greenfield Intermediate SchoolGrades: 4-6Distance: 0.2 mi
- 5/10Greenfield Central Junior High SchoolGrades: 7-8Distance: 1 mi
- 7/10Greenfield-Central High SchoolGrades: 9-12Distance: 0.5 mi
Schools provided by the listing agent
- Elementary: Harris Elementary School
- Middle: Greenfield Central Junior High Sch
- High: Greenfield-Central High School
Source: MIBOR as distributed by MLS GRID. This data may not be complete. We recommend contacting the local school district to confirm school assignments for this home.
Get a cash offer in 3 minutes
Find out how much your home could sell for in as little as 3 minutes with a no-obligation cash offer.
Estimated market value
$303,800
Get a cash offer in 3 minutes
Find out how much your home could sell for in as little as 3 minutes with a no-obligation cash offer.
Estimated market value
$303,800
