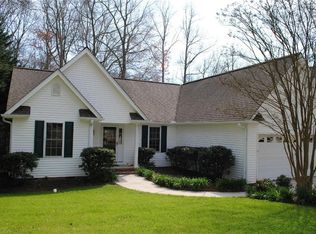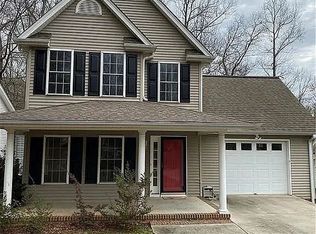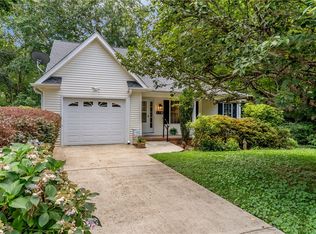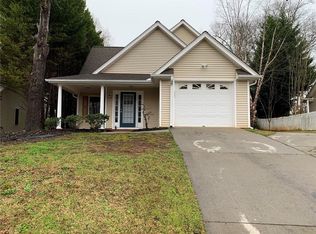Neighborhood living within walking distance to the square downtown Pendleton. Enjoy brunch at the bakery or a lovely dinner at 1826 or Blue Heron. This home is perfect for anyone looking to move to Pendleton. With a fully finished basement there is plenty of room too spread out. Basement also includes a full bath, bedroom, large family room, and a walk-in wine cellar. On the main level you have a large living area with vaulted ceilings and plantation shutters, dining room, kitchen, laundry, and a large master with on-suite. Upstairs hosts two more bedrooms and a full bath. This is a fantastic house and is ready for new owners. Hurry up as this one won't last long.
This property is off market, which means it's not currently listed for sale or rent on Zillow. This may be different from what's available on other websites or public sources.



