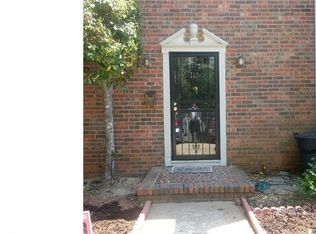Closed
$185,000
114 Glen Acres Ct, Decatur, GA 30035
4beds
1,800sqft
Condominium, Residential, Townhouse
Built in 1972
757.94 Square Feet Lot
$179,700 Zestimate®
$103/sqft
$2,040 Estimated rent
Home value
$179,700
$162,000 - $199,000
$2,040/mo
Zestimate® history
Loading...
Owner options
Explore your selling options
What's special
You will feel right at home as soon as you walk in. Instantly, you will see the luxury and feel the love in this well-appointed, all brick, three level condo. It is a must see! You have to take a tour today in order to believe what all comes with this home. When is the last time you saw a 4 bedroom, 3.5 bath condo with a finished basement, with three separate outdoor entertaining spaces? Plus, hardwood floors on the main level and foyer, granite counter tops, stainless steel appliances and tons of flex space. The tax record does not at all explain the expanded square footage. There is definitely more that what meets the eye. In addition to the new roof and new water heater you’ll find brand new windows with a lifetime warranty. Relax in the serenity of the enclosed back patio or enjoy a nice beverage in either of the two additional outdoor entertaining spaces. Did I mention the flex space with the built-in wall unit and the built-in dry bar in the basement? Again, schedule your tour today. See you at the top!
Zillow last checked: 8 hours ago
Listing updated: August 20, 2024 at 10:58pm
Listing Provided by:
Pheloundashea Copeland,
Keller Williams Realty Atl Partners
Bought with:
Kierra Kight, 437752
Keller Williams Realty West Atlanta
Source: FMLS GA,MLS#: 7424322
Facts & features
Interior
Bedrooms & bathrooms
- Bedrooms: 4
- Bathrooms: 4
- Full bathrooms: 3
- 1/2 bathrooms: 1
- Main level bedrooms: 1
Primary bedroom
- Features: Roommate Floor Plan
- Level: Roommate Floor Plan
Bedroom
- Features: Roommate Floor Plan
Primary bathroom
- Features: Shower Only
Dining room
- Features: Separate Dining Room
Kitchen
- Features: Cabinets White, Pantry, Stone Counters, Wine Rack
Heating
- Central
Cooling
- Ceiling Fan(s), Central Air
Appliances
- Included: Dishwasher, Disposal, Double Oven, Dryer, Electric Range, Electric Water Heater, Refrigerator, Washer
- Laundry: In Basement
Features
- Dry Bar, Entrance Foyer
- Flooring: Carpet, Hardwood, Laminate
- Windows: Double Pane Windows, Insulated Windows
- Basement: Daylight,Finished,Finished Bath,Full,Interior Entry,Walk-Out Access
- Number of fireplaces: 1
- Fireplace features: Brick
- Common walls with other units/homes: 2+ Common Walls
Interior area
- Total structure area: 1,800
- Total interior livable area: 1,800 sqft
Property
Parking
- Total spaces: 2
- Parking features: Assigned, Parking Lot
Accessibility
- Accessibility features: None
Features
- Levels: Two
- Stories: 2
- Patio & porch: Covered, Deck, Enclosed, Front Porch
- Exterior features: Courtyard, Lighting, Private Yard, Rear Stairs, No Dock
- Pool features: None
- Spa features: None
- Fencing: Back Yard,Fenced,Privacy,Wood
- Has view: Yes
- View description: Other
- Waterfront features: None
- Body of water: None
Lot
- Size: 757.94 sqft
- Dimensions: 33 x 23
- Features: Back Yard, Landscaped, Level
Details
- Additional structures: None
- Parcel number: 15 189 09 018
- Other equipment: None
- Horse amenities: None
Construction
Type & style
- Home type: Townhouse
- Architectural style: Townhouse
- Property subtype: Condominium, Residential, Townhouse
- Attached to another structure: Yes
Materials
- Brick
- Foundation: None
- Roof: Composition
Condition
- Resale
- New construction: No
- Year built: 1972
Utilities & green energy
- Electric: 110 Volts, 220 Volts
- Sewer: Public Sewer
- Water: Public
- Utilities for property: Electricity Available
Green energy
- Energy efficient items: None
- Energy generation: None
- Water conservation: Low-Flow Fixtures
Community & neighborhood
Security
- Security features: Security System Owned
Community
- Community features: Near Public Transport, Near Schools, Public Transportation
Location
- Region: Decatur
- Subdivision: Glenshire Condominiums
HOA & financial
HOA
- Has HOA: Yes
- HOA fee: $255 monthly
- Services included: Insurance, Maintenance Grounds, Maintenance Structure, Pest Control, Reserve Fund, Sewer, Termite, Trash, Water
Other
Other facts
- Listing terms: Cash,Conventional,FHA
- Ownership: Condominium
- Road surface type: Asphalt
Price history
| Date | Event | Price |
|---|---|---|
| 8/16/2024 | Sold | $185,000$103/sqft |
Source: | ||
| 8/1/2024 | Pending sale | $185,000$103/sqft |
Source: | ||
| 7/26/2024 | Contingent | $185,000$103/sqft |
Source: | ||
| 7/20/2024 | Listed for sale | $185,000$103/sqft |
Source: | ||
Public tax history
| Year | Property taxes | Tax assessment |
|---|---|---|
| 2025 | -- | $59,480 -11.7% |
| 2024 | $1,889 +70.4% | $67,360 +9.4% |
| 2023 | $1,108 -24.3% | $61,560 +19.8% |
Find assessor info on the county website
Neighborhood: 30035
Nearby schools
GreatSchools rating
- 3/10Snapfinger Elementary SchoolGrades: PK-5Distance: 1.2 mi
- 3/10Columbia Middle SchoolGrades: 6-8Distance: 3.2 mi
- 2/10Columbia High SchoolGrades: 9-12Distance: 1.4 mi
Schools provided by the listing agent
- Elementary: Snapfinger
- Middle: Columbia - Dekalb
- High: Columbia
Source: FMLS GA. This data may not be complete. We recommend contacting the local school district to confirm school assignments for this home.
Get a cash offer in 3 minutes
Find out how much your home could sell for in as little as 3 minutes with a no-obligation cash offer.
Estimated market value
$179,700
