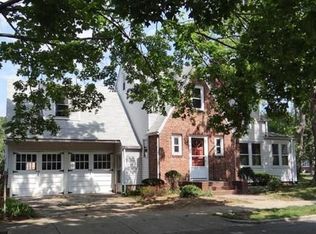This is a must see!! Nothing to do but move in!! Delightful sunroom adds greatly to living enjoyment. Replacement windows. New furnace + central air installed in 2008. Hardwood floors thruout living room, dining room + all bedrooms. 2 large bedrooms up with 1/2 bath. 3rd bedroom on first floor can double as a den, home office, exercise or play room, etc. Lots + lots of closets. This home is much larger than it appears and is quite charming. Quiet street. Why rent when you can buy!!
This property is off market, which means it's not currently listed for sale or rent on Zillow. This may be different from what's available on other websites or public sources.

