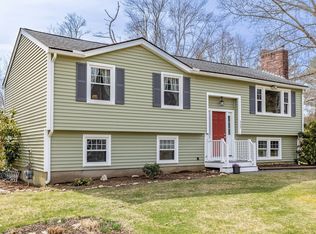Fabulous opportunity to own this Raised Ranch in the sought after Byam School District. This move-in ready home features 4 bedrooms ???1.5 updated baths (1/2 bath off the MBdrm)???2 fireplaces???.hardwood floors thru-out the main level living area???central air??? dining area off the kitchen with French door leading to deck, overlooking your private back yard. Lower level now, has new 4th bedroom??? fireplace family room that has recently been converted to an exercise area???plus laundry area, which is "plumbed" for additional bath. Recently added maintenance-free vinyl siding, & mostly newer windows. Conveniently located near the Westford town line, this home is a commuters' dream with access to Rt. 495, 2, & 3 plus the convenience to shopping, restaurants, entertainment ...and yet easily accessible to outdoor activities at Great Brook State Park, Heart Pond & the Bruce Freeman Bike Trail. Don't delay, act now and be in by the school year....and take advantage of all this home has to offer!
This property is off market, which means it's not currently listed for sale or rent on Zillow. This may be different from what's available on other websites or public sources.
