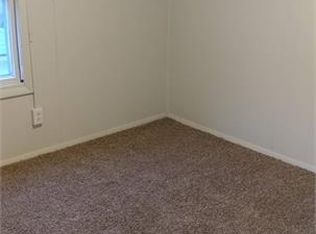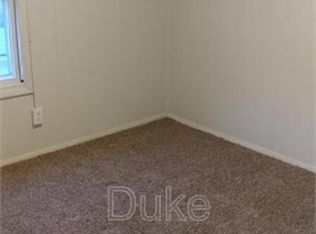Closed
$166,500
114 Garfield St, Rochester, NY 14611
4beds
1,212sqft
Single Family Residence
Built in 1900
5,074.74 Square Feet Lot
$176,100 Zestimate®
$137/sqft
$1,748 Estimated rent
Maximize your home sale
Get more eyes on your listing so you can sell faster and for more.
Home value
$176,100
$166,000 - $188,000
$1,748/mo
Zestimate® history
Loading...
Owner options
Explore your selling options
What's special
Discover this charming city home, a true gem that demands your attention! Experience the ease of FRIST-FLOOR LIVING in this 4 bedroom 1.5 bath, completely updated abode that welcomes you with the grace of French Doors. As you step into the welcoming colonial, you will feel right at home. Revel in the expansive updated chefs kitchen, complete with ample cabinet space, subway tiled backsplash, and new LVT vinyl flooring. Every room boasts a spacious feel, and two enclosed porches offer cozy retreats. The updated bathrooms on each floor add a touch of luxury. Perfect starter home or great for downsizing. Furnace is Newer, Hot Water Heater is Newer, Interior/Exterior freshly painted. This property has so much to offer. DO NOT MISS!
Delayed negotiations on file: Showings begin January 3rd @ 9AM. All offers due Tuesday 1/9 @ 6:30PM. Additional square footage in the enclosed front porch.
Zillow last checked: 8 hours ago
Listing updated: February 20, 2024 at 09:57am
Listed by:
Charity J. Traub 585-673-3794,
Howard Hanna
Bought with:
Charlene E. Lally, 10301223810
Keller Williams Realty Greater Rochester
Source: NYSAMLSs,MLS#: R1514823 Originating MLS: Rochester
Originating MLS: Rochester
Facts & features
Interior
Bedrooms & bathrooms
- Bedrooms: 4
- Bathrooms: 2
- Full bathrooms: 1
- 1/2 bathrooms: 1
- Main level bathrooms: 1
- Main level bedrooms: 1
Heating
- Gas, Forced Air
Appliances
- Included: Gas Water Heater
- Laundry: In Basement
Features
- Separate/Formal Dining Room, Entrance Foyer, Eat-in Kitchen, Separate/Formal Living Room, Home Office, Solid Surface Counters, Bedroom on Main Level, Main Level Primary, Primary Suite, Programmable Thermostat
- Flooring: Ceramic Tile, Luxury Vinyl, Varies
- Basement: Full
- Has fireplace: No
Interior area
- Total structure area: 1,212
- Total interior livable area: 1,212 sqft
Property
Parking
- Parking features: No Garage
Accessibility
- Accessibility features: Accessible Bedroom
Features
- Patio & porch: Enclosed, Porch
- Exterior features: Blacktop Driveway, Fence
- Fencing: Partial
Lot
- Size: 5,074 sqft
- Dimensions: 40 x 126
- Features: Rectangular, Rectangular Lot, Residential Lot
Details
- Parcel number: 26140012047000020730000000
- Special conditions: Standard
Construction
Type & style
- Home type: SingleFamily
- Architectural style: Colonial
- Property subtype: Single Family Residence
Materials
- Aluminum Siding, Steel Siding, PEX Plumbing
- Foundation: Block
- Roof: Asphalt
Condition
- Resale
- Year built: 1900
Utilities & green energy
- Electric: Circuit Breakers
- Sewer: Connected
- Water: Connected, Public
- Utilities for property: Cable Available, High Speed Internet Available, Sewer Connected, Water Connected
Community & neighborhood
Location
- Region: Rochester
- Subdivision: Gardiner Homed Assn
Other
Other facts
- Listing terms: Cash,Conventional,FHA,VA Loan
Price history
| Date | Event | Price |
|---|---|---|
| 2/16/2024 | Sold | $166,500+11.1%$137/sqft |
Source: | ||
| 1/23/2024 | Pending sale | $149,900$124/sqft |
Source: | ||
| 1/18/2024 | Contingent | $149,900$124/sqft |
Source: | ||
| 1/18/2024 | Pending sale | $149,900$124/sqft |
Source: | ||
| 12/29/2023 | Listed for sale | $149,900-9.6%$124/sqft |
Source: | ||
Public tax history
| Year | Property taxes | Tax assessment |
|---|---|---|
| 2024 | -- | $130,000 +209.5% |
| 2023 | -- | $42,000 |
| 2022 | -- | $42,000 |
Find assessor info on the county website
Neighborhood: 19th Ward
Nearby schools
GreatSchools rating
- 3/10Joseph C Wilson Foundation AcademyGrades: K-8Distance: 1 mi
- 6/10Rochester Early College International High SchoolGrades: 9-12Distance: 1 mi
- 2/10Dr Walter Cooper AcademyGrades: PK-6Distance: 1.4 mi
Schools provided by the listing agent
- District: Rochester
Source: NYSAMLSs. This data may not be complete. We recommend contacting the local school district to confirm school assignments for this home.

