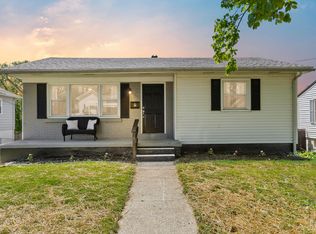Sold for $225,000 on 04/30/24
$225,000
114 Gano Ave, Georgetown, KY 40324
3beds
1,308sqft
Single Family Residence, Residential
Built in 1959
8,704 Square Feet Lot
$242,000 Zestimate®
$172/sqft
$1,647 Estimated rent
Home value
$242,000
$220,000 - $266,000
$1,647/mo
Zestimate® history
Loading...
Owner options
Explore your selling options
What's special
This Darling Ranch Home features *Inviting Front Porch *Hardwood Floors, *Spacious Living Rm, *Dining room, *Kitchen, Appliances Included, *Three Bedrooms, *Two Full Bathrooms, *Main Floor Laundry Rm * Full Basement with Bonus rm for Office or 4 BR., *One Car Garage *Fenced Big Back Yard. *Perfect For The First Time Home Buyer, Downsizing, or Student Living Instead of Dorm Living. *Great Location, Walking Distance to Town, Close to Georgetown College, minutes to Toyota & more. INVESTORS - Easy to made into a duplex (2)one bedroom apartments. Must see Call today for Your Showing.
Zillow last checked: 8 hours ago
Listing updated: October 02, 2024 at 08:30pm
Listed by:
Judy Behan 812-841-0358,
Berkshire Hathaway Home Services Professional Realty
Bought with:
Outside Agent
Outside Sales
Source: NKMLS,MLS#: 621142
Facts & features
Interior
Bedrooms & bathrooms
- Bedrooms: 3
- Bathrooms: 2
- Full bathrooms: 2
Primary bedroom
- Description: Double Closets
- Features: Hardwood Floors
- Level: First
- Area: 156
- Dimensions: 13 x 12
Bedroom 2
- Features: Hardwood Floors
- Level: First
- Area: 110
- Dimensions: 11 x 10
Bedroom 3
- Features: Hardwood Floors
- Level: First
- Area: 149.6
- Dimensions: 13.6 x 11
Kitchen
- Description: Butcher Block Countertops
- Features: Laminate Flooring
- Level: First
- Area: 150
- Dimensions: 15 x 10
Laundry
- Description: Laminate flooring, Sinks, Cabinets
- Features: See Remarks
- Level: First
- Area: 121
- Dimensions: 11 x 11
Living room
- Description: Picture Window
- Features: Ceiling Fan(s), Hardwood Floors
- Level: First
- Area: 230
- Dimensions: 20 x 11.5
Other
- Description: Possible 4th BR, Office
- Level: Basement
- Area: 121
- Dimensions: 11 x 11
Heating
- Forced Air
Cooling
- Central Air
Appliances
- Included: Electric Oven, Electric Range, Dishwasher, Refrigerator
- Laundry: Main Level
Features
- Windows: Vinyl Clad Window(s)
Interior area
- Total structure area: 1,308
- Total interior livable area: 1,308 sqft
Property
Parking
- Total spaces: 1
- Parking features: Driveway, Garage, Off Street
- Garage spaces: 1
- Has uncovered spaces: Yes
Features
- Levels: One
- Stories: 1
- Patio & porch: Covered, Porch
- Fencing: Full
Lot
- Size: 8,704 sqft
- Dimensions: 68 x 128
- Features: Cleared
Details
- Parcel number: 16610207.000
Construction
Type & style
- Home type: SingleFamily
- Architectural style: Ranch
- Property subtype: Single Family Residence, Residential
Materials
- Vinyl Siding
- Foundation: Block
- Roof: Shingle
Condition
- Existing Structure
- New construction: No
- Year built: 1959
Utilities & green energy
- Sewer: Public Sewer
- Water: Public
- Utilities for property: Cable Available, Natural Gas Available
Community & neighborhood
Location
- Region: Georgetown
Price history
| Date | Event | Price |
|---|---|---|
| 4/30/2024 | Sold | $225,000-2.2%$172/sqft |
Source: | ||
| 4/8/2024 | Pending sale | $230,000$176/sqft |
Source: | ||
| 4/5/2024 | Price change | $230,000-6.1%$176/sqft |
Source: | ||
| 3/18/2024 | Price change | $245,000-7.5%$187/sqft |
Source: | ||
| 3/13/2024 | Listed for sale | $265,000+61.7%$203/sqft |
Source: | ||
Public tax history
| Year | Property taxes | Tax assessment |
|---|---|---|
| 2022 | $1,414 -1.1% | $163,000 |
| 2021 | $1,430 +1132.2% | $163,000 +40.5% |
| 2017 | $116 +94.5% | $116,006 +26.4% |
Find assessor info on the county website
Neighborhood: 40324
Nearby schools
GreatSchools rating
- 2/10Garth Elementary SchoolGrades: K-5Distance: 0.7 mi
- 4/10Georgetown Middle SchoolGrades: 6-8Distance: 1.2 mi
- 6/10Scott County High SchoolGrades: 9-12Distance: 1.4 mi
Schools provided by the listing agent
- Elementary: Garth Elementary
- Middle: Scott County
- High: Scott High
Source: NKMLS. This data may not be complete. We recommend contacting the local school district to confirm school assignments for this home.

Get pre-qualified for a loan
At Zillow Home Loans, we can pre-qualify you in as little as 5 minutes with no impact to your credit score.An equal housing lender. NMLS #10287.
