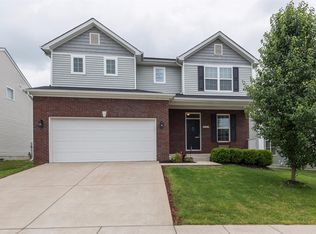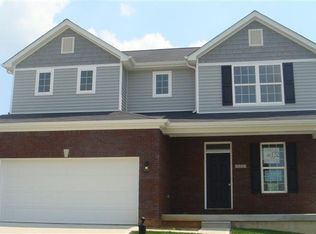Sold for $379,900 on 09/16/24
$379,900
114 Galehouse Rd, Georgetown, KY 40324
4beds
2,229sqft
Single Family Residence
Built in 2013
6,098.4 Square Feet Lot
$389,300 Zestimate®
$170/sqft
$2,334 Estimated rent
Home value
$389,300
$343,000 - $444,000
$2,334/mo
Zestimate® history
Loading...
Owner options
Explore your selling options
What's special
This wonderful 4-bedroom home sitting on a basement in Rocky Creek is ready for you to call it home. Gorgeous, low-maintenance flooring flows throughout the main living areas. Home has a formal living room (that could also be used as an office or formal dining room) along with a spacious great room for easy entertaining. Kitchen is large with granite counters, beautiful cabinetry and backsplash, a pantry, and a separate dining area. Upstairs you will discover the huge owner's suite that includes a walk-in closet and a renovated ensuite bathroom with a tiled, walk-in shower and separate garden tub. Utility room is conveniently located so you're never carrying laundry up and down the stairs. Three additional bedrooms are all-nicely sized. Check out the unfinished basement—enjoy all the storage or finish it off for over 1,000 SQFT of living, work, or play space. Step out into the fully-fenced backyard and imagine all the fun and entertainment that can take place. You won't want to miss this gem! Call today for a private showing.
Zillow last checked: 8 hours ago
Listing updated: August 28, 2025 at 11:55pm
Listed by:
Kevin Bradley 859-619-9896,
Keller Williams Legacy Group
Bought with:
MELIA Realty Group - Melia Hord, 219790
Keller Williams Bluegrass Realty
Source: Imagine MLS,MLS#: 24015569
Facts & features
Interior
Bedrooms & bathrooms
- Bedrooms: 4
- Bathrooms: 3
- Full bathrooms: 2
- 1/2 bathrooms: 1
Primary bedroom
- Level: Second
Bedroom 1
- Level: Second
Bedroom 2
- Level: Second
Bedroom 3
- Level: Second
Bathroom 1
- Description: Full Bath
- Level: Second
Bathroom 2
- Description: Full Bath
- Level: Third
Bathroom 3
- Description: Half Bath
- Level: First
Heating
- Heat Pump
Cooling
- Electric
Appliances
- Included: Dishwasher, Microwave, Range
Features
- Breakfast Bar, Entrance Foyer, Eat-in Kitchen, Walk-In Closet(s), Ceiling Fan(s)
- Flooring: Carpet, Laminate, Vinyl
- Doors: Storm Door(s)
- Basement: Bath/Stubbed,Unfinished
Interior area
- Total structure area: 2,229
- Total interior livable area: 2,229 sqft
- Finished area above ground: 2,229
- Finished area below ground: 0
Property
Parking
- Total spaces: 2
- Parking features: Driveway, Off Street, Garage Faces Front
- Garage spaces: 2
- Has uncovered spaces: Yes
Features
- Levels: Two
- Patio & porch: Patio, Porch
- Fencing: Wood
- Has view: Yes
- View description: Neighborhood
Lot
- Size: 6,098 sqft
Details
- Parcel number: 19020078.000
Construction
Type & style
- Home type: SingleFamily
- Property subtype: Single Family Residence
Materials
- Stone, Vinyl Siding
- Foundation: Concrete Perimeter
- Roof: Dimensional Style,Shingle
Condition
- New construction: No
- Year built: 2013
Utilities & green energy
- Sewer: Public Sewer
- Water: Public
Community & neighborhood
Location
- Region: Georgetown
- Subdivision: Rocky Creek Farm
Price history
| Date | Event | Price |
|---|---|---|
| 9/16/2024 | Sold | $379,900$170/sqft |
Source: | ||
| 7/26/2024 | Listed for sale | $379,900+20.6%$170/sqft |
Source: | ||
| 7/6/2021 | Sold | $315,000+5.4%$141/sqft |
Source: | ||
| 5/29/2021 | Pending sale | $299,000$134/sqft |
Source: | ||
| 5/28/2021 | Listed for sale | $299,000+20.8%$134/sqft |
Source: | ||
Public tax history
| Year | Property taxes | Tax assessment |
|---|---|---|
| 2022 | $2,733 +25.9% | $315,000 +27.3% |
| 2021 | $2,171 +970.5% | $247,500 +22.1% |
| 2017 | $203 +57.4% | $202,770 +2.3% |
Find assessor info on the county website
Neighborhood: 40324
Nearby schools
GreatSchools rating
- 4/10Lemons Mill Elementary SchoolGrades: K-5Distance: 2.6 mi
- 6/10Royal Spring Middle SchoolGrades: 6-8Distance: 2.4 mi
- 6/10Scott County High SchoolGrades: 9-12Distance: 2.8 mi
Schools provided by the listing agent
- Elementary: Eastern
- Middle: Royal Spring
- High: Scott Co
Source: Imagine MLS. This data may not be complete. We recommend contacting the local school district to confirm school assignments for this home.

Get pre-qualified for a loan
At Zillow Home Loans, we can pre-qualify you in as little as 5 minutes with no impact to your credit score.An equal housing lender. NMLS #10287.

