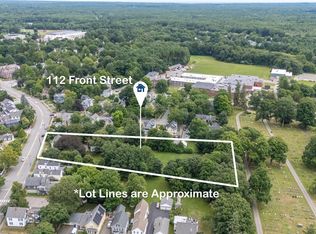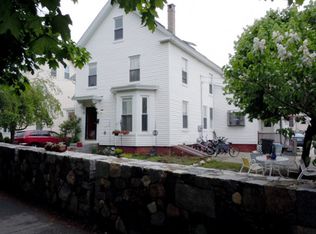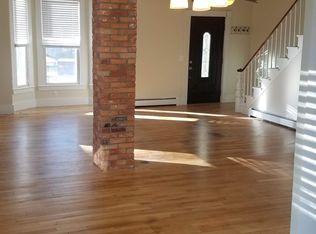Closed
Listed by:
Donna Goodspeed,
Bean Group / Portsmouth Cell:603-770-6209
Bought with: BHG Masiello Durham
$560,000
114 Front Street, Exeter, NH 03833
3beds
1,369sqft
Single Family Residence
Built in 1848
7,841 Square Feet Lot
$605,300 Zestimate®
$409/sqft
$3,254 Estimated rent
Home value
$605,300
$575,000 - $636,000
$3,254/mo
Zestimate® history
Loading...
Owner options
Explore your selling options
What's special
OPEN HOUSE, Saturday, May 6, 2023 is canceled. Living made easy in this gem of single family residence just steps from downtown Exeter and all that it has to offer. From the gorgeously refinished pine flooring to the fresh paint, updated full bath, addition of mini-splits, newer slider, and new roof on main section of the house, the Sellers have made this home 'move-in ready.' The spacious, sunlit kitchen offers a lovely dining area. The family room off the kitchen opens to a private, fenced-in backyard complete with deck, grilling area, and garden space and lawn area for games or pet romps. A half bath on the 1st floor is ideally located across from what is considered a 3rd bedroom but could also serve as an office, study, or exercise room. The open landing at the top of the stairs to the 2nd floor affords you a reading nook or small office space. Oh, and wait until you see the walk-in closet off the primary bedroom--so much storage! Next to the primary bedroom is the newly-updated full bath. Separated by the stairs, sits the second of the two bedrooms on the 2nd floor. Generous closet space throughout the house, laundry in the dry basement, driveway w/ direct entry to house, and so much more. The Sellers already miss the ease of walking to restaurants, shops, train station, walking trails. A quick close is possible. 114 Front Street is awaiting its next happy homeowner. Showings begin with Open Houses, Thurs., May 4, 4-6 pm and Sat., May 6, 1-3 p.m.
Zillow last checked: 8 hours ago
Listing updated: May 15, 2023 at 12:36pm
Listed by:
Donna Goodspeed,
Bean Group / Portsmouth Cell:603-770-6209
Bought with:
Tina Feegel-Sloan
BHG Masiello Durham
Source: PrimeMLS,MLS#: 4950587
Facts & features
Interior
Bedrooms & bathrooms
- Bedrooms: 3
- Bathrooms: 2
- Full bathrooms: 1
- 1/2 bathrooms: 1
Heating
- Natural Gas, Baseboard, Hot Water, Radiator
Cooling
- Zoned, Mini Split
Appliances
- Included: Dishwasher, Dryer, Microwave, Gas Range, Refrigerator, Washer, Natural Gas Water Heater
- Laundry: In Basement
Features
- Walk-In Closet(s)
- Flooring: Carpet, Softwood, Tile
- Windows: Window Treatments
- Basement: Unfinished,Interior Entry
Interior area
- Total structure area: 2,380
- Total interior livable area: 1,369 sqft
- Finished area above ground: 1,369
- Finished area below ground: 0
Property
Parking
- Parking features: Dirt
Features
- Levels: Two
- Stories: 2
- Patio & porch: Covered Porch
- Exterior features: Deck, Natural Shade
- Fencing: Full
Lot
- Size: 7,841 sqft
- Features: Landscaped, Level, Sidewalks
Details
- Parcel number: EXTRM073L015
- Zoning description: C-1
Construction
Type & style
- Home type: SingleFamily
- Architectural style: New Englander
- Property subtype: Single Family Residence
Materials
- Wood Frame, Vinyl Siding
- Foundation: Block, Fieldstone, Granite
- Roof: Asphalt Shingle
Condition
- New construction: No
- Year built: 1848
Utilities & green energy
- Electric: 100 Amp Service
- Sewer: Public Sewer
- Utilities for property: Gas On-Site
Community & neighborhood
Security
- Security features: Carbon Monoxide Detector(s), Smoke Detector(s)
Location
- Region: Exeter
Other
Other facts
- Road surface type: Paved
Price history
| Date | Event | Price |
|---|---|---|
| 5/7/2025 | Listing removed | $610,000$446/sqft |
Source: | ||
| 4/24/2025 | Listed for sale | $610,000+8.9%$446/sqft |
Source: | ||
| 5/15/2023 | Sold | $560,000+14.5%$409/sqft |
Source: | ||
| 5/6/2023 | Contingent | $489,000$357/sqft |
Source: | ||
| 5/1/2023 | Listed for sale | $489,000+67.2%$357/sqft |
Source: | ||
Public tax history
Tax history is unavailable.
Find assessor info on the county website
Neighborhood: 03833
Nearby schools
GreatSchools rating
- 9/10Lincoln Street Elementary SchoolGrades: 3-5Distance: 0.2 mi
- 7/10Cooperative Middle SchoolGrades: 6-8Distance: 2.9 mi
- 8/10Exeter High SchoolGrades: 9-12Distance: 3.5 mi
Schools provided by the listing agent
- Elementary: Main Street School
- Middle: Cooperative Middle School
- High: Exeter High School
- District: Exeter School District SAU #16
Source: PrimeMLS. This data may not be complete. We recommend contacting the local school district to confirm school assignments for this home.
Get a cash offer in 3 minutes
Find out how much your home could sell for in as little as 3 minutes with a no-obligation cash offer.
Estimated market value
$605,300


