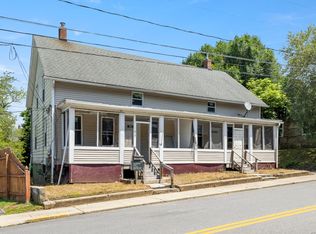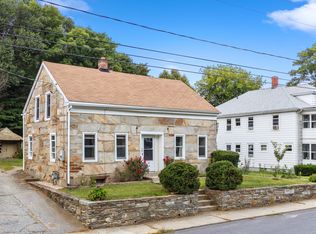Sold for $312,500
$312,500
114 Franklin Street, Killingly, CT 06239
2beds
1,486sqft
Single Family Residence
Built in 1750
0.53 Acres Lot
$338,600 Zestimate®
$210/sqft
$2,433 Estimated rent
Home value
$338,600
$322,000 - $356,000
$2,433/mo
Zestimate® history
Loading...
Owner options
Explore your selling options
What's special
Straight out of a fairytale book, this gorgeous one of a kind, stone cape is the perfect combination of old and new. Completely updated with modern amenities, while keeping the original charm. Located on one of the largest lots in Killingly Center, this 1750's cape was built to withstand centuries of time. Featuring two spacious bedrooms, 1.5 bathrooms, large living room, and kitchen with dining area, and surprisingly roomy basement that is ready to be transformed into another stunning space. The original black walnut, exposed ceilings are a spectacular feature adding to the warmth and coziness of this home. Take a stroll out to the backyard where you will find a beautiful space that is completely private and great for entertaining. Sit on the double level deck overlooking the open yard, Koi Pond, fruit trees, grapevines, and large pavilion. Designed for entertaining, this yard will not disappoint. Come see for yourself all the wonders this home has to offer.
Zillow last checked: 8 hours ago
Listing updated: November 17, 2023 at 12:18pm
Listed by:
Meghan Hopkins 401-710-1641,
Realty One Group Executives
Bought with:
Frank Denette IV, RES.0819031
Keller Williams Coastal
Source: Smart MLS,MLS#: 170597181
Facts & features
Interior
Bedrooms & bathrooms
- Bedrooms: 2
- Bathrooms: 2
- Full bathrooms: 1
- 1/2 bathrooms: 1
Bedroom
- Level: Upper
Bedroom
- Level: Upper
Bathroom
- Level: Main
Bathroom
- Level: Upper
Dining room
- Level: Main
Kitchen
- Features: Remodeled, Granite Counters
- Level: Main
Living room
- Features: Remodeled, Beamed Ceilings, Built-in Features
- Level: Main
Heating
- Baseboard, Oil
Cooling
- None
Appliances
- Included: Gas Range, Microwave, Range Hood, Refrigerator, Dishwasher, Electric Water Heater
- Laundry: Main Level
Features
- Doors: French Doors
- Basement: Full,Interior Entry
- Number of fireplaces: 2
Interior area
- Total structure area: 1,486
- Total interior livable area: 1,486 sqft
- Finished area above ground: 1,486
Property
Parking
- Total spaces: 4
- Parking features: Driveway, Paved, Off Street, Private
- Has uncovered spaces: Yes
Features
- Patio & porch: Deck, Patio
- Exterior features: Fruit Trees, Rain Gutters, Lighting
- Fencing: Full,Privacy
Lot
- Size: 0.53 Acres
- Features: Dry, Cleared
Details
- Additional structures: Gazebo, Shed(s)
- Parcel number: 1688524
- Zoning: RHD
Construction
Type & style
- Home type: SingleFamily
- Architectural style: Cape Cod
- Property subtype: Single Family Residence
Materials
- Stone
- Foundation: Stone
- Roof: Asphalt
Condition
- New construction: No
- Year built: 1750
Utilities & green energy
- Sewer: Public Sewer
- Water: Public
Community & neighborhood
Community
- Community features: Medical Facilities, Park, Public Rec Facilities, Near Public Transport
Location
- Region: Killingly
- Subdivision: Danielson
Price history
| Date | Event | Price |
|---|---|---|
| 11/17/2023 | Sold | $312,500+7.8%$210/sqft |
Source: | ||
| 9/19/2023 | Pending sale | $290,000$195/sqft |
Source: | ||
| 9/11/2023 | Listed for sale | $290,000+114.8%$195/sqft |
Source: | ||
| 12/7/2004 | Sold | $135,000+4.7%$91/sqft |
Source: Public Record Report a problem | ||
| 5/22/2003 | Sold | $129,000+330%$87/sqft |
Source: Public Record Report a problem | ||
Public tax history
| Year | Property taxes | Tax assessment |
|---|---|---|
| 2025 | $4,132 +5.6% | $164,970 +0.8% |
| 2024 | $3,912 +36.9% | $163,620 +83.8% |
| 2023 | $2,857 +7.7% | $89,030 +1.3% |
Find assessor info on the county website
Neighborhood: 06239
Nearby schools
GreatSchools rating
- 7/10Killingly Memorial SchoolGrades: 2-4Distance: 0.8 mi
- 4/10Killingly Intermediate SchoolGrades: 5-8Distance: 3.7 mi
- 4/10Killingly High SchoolGrades: 9-12Distance: 4.3 mi
Schools provided by the listing agent
- High: Killingly
Source: Smart MLS. This data may not be complete. We recommend contacting the local school district to confirm school assignments for this home.

Get pre-qualified for a loan
At Zillow Home Loans, we can pre-qualify you in as little as 5 minutes with no impact to your credit score.An equal housing lender. NMLS #10287.

