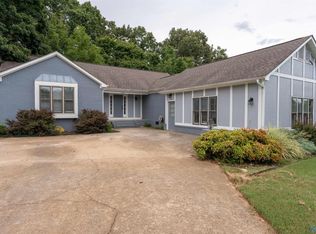Renovated Gorgeous move-in ready house. Updated Stainless Fridge, Oven, & dishwasher, granite counters, new carpet, new flooring in the baths & kitchen, new oil bronze rub door knobs & hinges, new lighting, new water heater, some fresh paint, freshly stained 2 front porch. Treed lot, extra parking pad, large deck area & plenty of rooms to host family & friends! A spacious family room w/ fireplace, exposed beams, wood floors throughout; Kitchen area has lots of cabinets just refinished & painted. The large game room's the perfect place for family fun. Upstairs offers a teen suite w/ additional bath or a bonus room. 2 story garage + workshop.
Properties marked with this icon are provided courtesy of the Valley MLS IDX Database. Some or all of the listings displayed may not belong to the firm whose website is being visited.
All information provided is deemed reliable but is not guaranteed and should be independently verified.
Copyright 2022 Valley MLS
House for rent
$2,050/mo
114 Frankie Ln, Madison, AL 35757
4beds
2,250sqft
Price is base rent and doesn't include required fees.
Singlefamily
Available now
-- Pets
Central air, ceiling fan
In unit laundry
Detached parking
Electric, central, fireplace
What's special
New water heaterTreed lotExtra parking padLarge deck areaExposed beamsNew carpetGranite counters
- 43 days
- on Zillow |
- -- |
- -- |
Travel times
Facts & features
Interior
Bedrooms & bathrooms
- Bedrooms: 4
- Bathrooms: 3
- Full bathrooms: 2
- 1/2 bathrooms: 1
Heating
- Electric, Central, Fireplace
Cooling
- Central Air, Ceiling Fan
Appliances
- Included: Dishwasher, Dryer, Microwave, Range, Refrigerator, Washer
- Laundry: In Unit
Features
- 9 Ceiling, Ceiling Fan, Ceiling Fan(s), Chair Rail, Crown Mold, Eat In Kitchen, Granite Countertop, Vaulted Ceil, Walk-In Closet(s), Walkin Closet
- Flooring: Carpet, Wood
- Has fireplace: Yes
Interior area
- Total interior livable area: 2,250 sqft
Property
Parking
- Parking features: Detached
- Details: Contact manager
Features
- Exterior features: 9 Ceiling, 9' Ceiling, Bay WDW, Ceiling Fan, Chair Rail, Crown Mold, Eat In Kitchen, Fireplace, Flooring: Wood, Garage Door Opener, Garage Faces Front, Garage-Detached, Garage-Two Car, Gas Log, Granite Countertop, Heating system: Central 1, Heating: Electric, One, Skylight(s), Vaulted Ceil, Walkin Closet, Window Cov, Window Coverings, Workshop in Garage
Details
- Parcel number: 1504192001070000
Construction
Type & style
- Home type: SingleFamily
- Property subtype: SingleFamily
Community & HOA
Location
- Region: Madison
Financial & listing details
- Lease term: 12 Months
Price history
| Date | Event | Price |
|---|---|---|
| 3/28/2025 | Listed for rent | $2,050+18.2%$1/sqft |
Source: ValleyMLS #21884687 | ||
| 10/17/2022 | Listing removed | -- |
Source: Zillow Rental Network Premium | ||
| 10/12/2022 | Listed for rent | $1,735+8.4%$1/sqft |
Source: Zillow Rental Network Premium #1820418 | ||
| 8/31/2018 | Listing removed | $1,600$1/sqft |
Source: Coldwell Banker of the Valley #1098061 | ||
| 7/9/2018 | Listed for rent | $1,600$1/sqft |
Source: Coldwell Banker Of The Valley #1098061 | ||
![[object Object]](https://photos.zillowstatic.com/fp/df36f6ab2d66457fcf7aa35e4f4e08c3-p_i.jpg)
