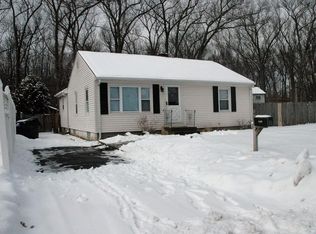Sold for $305,000
$305,000
114 Francis St, Springfield, MA 01104
3beds
1,650sqft
Single Family Residence
Built in 1930
5,249 Square Feet Lot
$322,600 Zestimate®
$185/sqft
$2,399 Estimated rent
Home value
$322,600
$306,000 - $339,000
$2,399/mo
Zestimate® history
Loading...
Owner options
Explore your selling options
What's special
Deceivingly large Cape located in a desirable area abutting conservation land! Spacious foyer with custom closet space allows for a comfortable entrance into the open floor plan. Large living room with hardwood floor, fireplace, and large bow window. Dining room and kitchen have hardwood floors and are open to each other making entertaining a breeze! Kitchen is loaded with cabinets and has access to the fenced backyard and deck. First floor bedroom located next to the full bath with deep soaking tub, and newer shower surround. Second floor has two generous-sized bedrooms, ceiling fans and hardwood floors. Partially finished basement with walk-out has full bath, gas stove in family room space, cedar closet and plenty of storage space! NEW boiler and NEW hot water tank in Jan 2021! Roof installed Nov 2013. Just move in and enjoy! Showings start immediately.
Zillow last checked: 8 hours ago
Listing updated: July 08, 2023 at 05:08am
Listed by:
The Bay State Team 413-221-5168,
REMAX Connections 413-596-8500,
Dawn Ruffini 413-221-5168
Bought with:
Patrick Briggs
Berkshire Hathaway Home Service New England Properties
Source: MLS PIN,MLS#: 73114190
Facts & features
Interior
Bedrooms & bathrooms
- Bedrooms: 3
- Bathrooms: 2
- Full bathrooms: 2
Primary bedroom
- Features: Ceiling Fan(s), Flooring - Hardwood
- Level: First
Bedroom 2
- Features: Ceiling Fan(s), Closet, Flooring - Hardwood
- Level: Second
Bedroom 3
- Features: Ceiling Fan(s), Closet, Flooring - Hardwood
- Level: Second
Primary bathroom
- Features: No
Bathroom 1
- Features: Bathroom - Full, Bathroom - With Tub & Shower, Closet - Linen, Flooring - Stone/Ceramic Tile, Countertops - Stone/Granite/Solid
- Level: First
Bathroom 2
- Features: Bathroom - Full, Bathroom - With Shower Stall, Flooring - Stone/Ceramic Tile
- Level: Basement
Dining room
- Features: Ceiling Fan(s), Flooring - Hardwood, Open Floorplan
- Level: First
Family room
- Features: Gas Stove
- Level: Basement
Kitchen
- Features: Flooring - Hardwood, Exterior Access, Open Floorplan
- Level: First
Living room
- Features: Ceiling Fan(s), Flooring - Hardwood, Exterior Access, Open Floorplan
- Level: First
Heating
- Steam, Natural Gas
Cooling
- None
Appliances
- Included: Gas Water Heater, Water Heater, Oven, Dishwasher, Range, Refrigerator, Washer, Dryer
Features
- Closet/Cabinets - Custom Built, Entrance Foyer, Central Vacuum
- Flooring: Tile, Hardwood, Flooring - Stone/Ceramic Tile
- Windows: Screens
- Basement: Full,Partially Finished,Walk-Out Access,Interior Entry,Sump Pump,Concrete
- Number of fireplaces: 1
- Fireplace features: Living Room
Interior area
- Total structure area: 1,650
- Total interior livable area: 1,650 sqft
Property
Parking
- Total spaces: 3
- Parking features: Paved Drive, Off Street, Paved
- Uncovered spaces: 3
Features
- Patio & porch: Porch, Deck - Composite
- Exterior features: Porch, Deck - Composite, Rain Gutters, Storage, Screens, Fenced Yard
- Fencing: Fenced/Enclosed,Fenced
Lot
- Size: 5,249 sqft
- Features: Level
Details
- Parcel number: S:05340 P:0019,2585179
- Zoning: R1
Construction
Type & style
- Home type: SingleFamily
- Architectural style: Cape
- Property subtype: Single Family Residence
Materials
- Frame
- Foundation: Block
- Roof: Shingle
Condition
- Year built: 1930
Utilities & green energy
- Electric: Circuit Breakers
- Sewer: Public Sewer
- Water: Public
Community & neighborhood
Security
- Security features: Security System
Community
- Community features: Public Transportation, Shopping, Park, Walk/Jog Trails, Medical Facility, Bike Path, Highway Access, Public School
Location
- Region: Springfield
Other
Other facts
- Road surface type: Paved
Price history
| Date | Event | Price |
|---|---|---|
| 7/7/2023 | Sold | $305,000+7%$185/sqft |
Source: MLS PIN #73114190 Report a problem | ||
| 5/29/2023 | Contingent | $285,000$173/sqft |
Source: MLS PIN #73114190 Report a problem | ||
| 5/25/2023 | Price change | $285,000-3.4%$173/sqft |
Source: MLS PIN #73114190 Report a problem | ||
| 5/19/2023 | Listed for sale | $295,000+70.3%$179/sqft |
Source: MLS PIN #73114190 Report a problem | ||
| 10/25/2007 | Sold | $173,200$105/sqft |
Source: Public Record Report a problem | ||
Public tax history
| Year | Property taxes | Tax assessment |
|---|---|---|
| 2025 | $3,804 -0.3% | $242,600 +2.1% |
| 2024 | $3,816 +3.1% | $237,600 +9.4% |
| 2023 | $3,703 +6.8% | $217,200 +17.9% |
Find assessor info on the county website
Neighborhood: Liberty Heights
Nearby schools
GreatSchools rating
- 4/10Glenwood SchoolGrades: PK-5Distance: 0.2 mi
- 7/10Alfred G Zanetti SchoolGrades: PK-8Distance: 0.6 mi
- 3/10The Springfield Renaissance SchoolGrades: 6-12Distance: 0.9 mi
Get pre-qualified for a loan
At Zillow Home Loans, we can pre-qualify you in as little as 5 minutes with no impact to your credit score.An equal housing lender. NMLS #10287.
Sell with ease on Zillow
Get a Zillow Showcase℠ listing at no additional cost and you could sell for —faster.
$322,600
2% more+$6,452
With Zillow Showcase(estimated)$329,052
