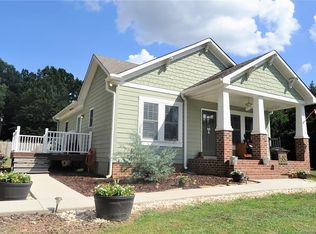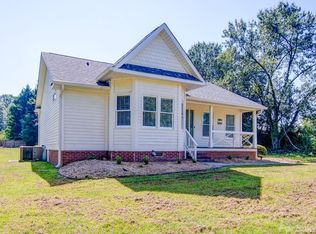Charming Charleston style home hidden in desirable town of Locust. Immaculate condition with Hardwood and tiled Floors/Granite Counters in Master Bathroom. Large Country style sink with Butcher block counter tops in Kitchen, Gorgeous 3.5" plantation shutters throughout with energy efficient windows. Finished Bonus Room upstairs with closet and attic access. 36" door openings. Huge 22'x38' metal building with 10' rollup door built on concrete slab perfect for a shop or storing the toys! Large flat lot perfect for garden beside the large Peach tree. Pool can stay or go. Come see this one today before it's too late!
This property is off market, which means it's not currently listed for sale or rent on Zillow. This may be different from what's available on other websites or public sources.

