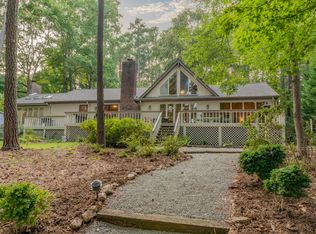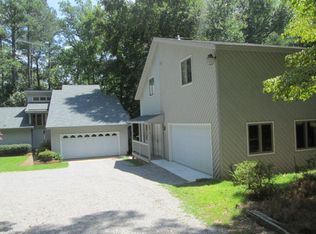Beautifully Maintained Lakefront Home in Premier Subdivision. This A-Frame style site built home has large waterside windows to allow for a lot of natural lighting & lake views. Open main level floor plan with living room w/ fireplace, dining & kitchen for nice family gatherings. Main level BR, BA, Master Bedroom & Master Bathroom. Upper level has 2BR, BA. Small landing area above living room. Direct access to lakeside deck via sliders from LR. Lower level patio area with outdoor shower and access to unfinished basement that can be used for storage or finish it off for another entertainment area or a workshop. Walkways to the bulkheaded shoreline & sandy beach. Lots of space at double boathouse with covered area for lakeside dining or relaxing. Beautiful wide cove views & lots of LKG fun await. Well maintained & ready to move-in ready condition! Come see!
This property is off market, which means it's not currently listed for sale or rent on Zillow. This may be different from what's available on other websites or public sources.

