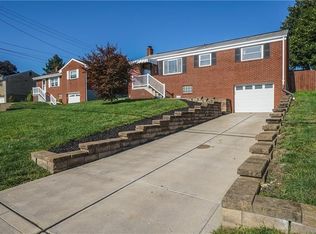Sold for $256,000
$256,000
114 Flicker Dr, Mc Kees Rocks, PA 15136
3beds
1,056sqft
Single Family Residence
Built in 1960
8,999.5 Square Feet Lot
$279,200 Zestimate®
$242/sqft
$1,421 Estimated rent
Home value
$279,200
$265,000 - $293,000
$1,421/mo
Zestimate® history
Loading...
Owner options
Explore your selling options
What's special
Quality custom built immaculate brick ranch. Light and bright throughout in neutral tones with a delightful first floor family room highlighted by windows under a unique cathedral ceiling. Many updates and special amenities with a Master Bedroom large enough for a king sized bed and the two other bedrooms are on this level as well as the main bathroom. Extensive and unique game room in the lower level. Here you will find extra room which could be designed as an office, den or fourth bedroom. There is a powder room on this level and this extensive area is great for entertaining or just relaxing. Very well appointed with a stone look on one wall and neutral grey carpeting
Zillow last checked: 8 hours ago
Listing updated: August 02, 2023 at 04:57pm
Listed by:
Gladys Walasik 412-831-3800,
KELLER WILLIAMS REALTY
Bought with:
Melissa Azzarelli
RE/MAX SELECT REALTY
Source: WPMLS,MLS#: 1611977 Originating MLS: West Penn Multi-List
Originating MLS: West Penn Multi-List
Facts & features
Interior
Bedrooms & bathrooms
- Bedrooms: 3
- Bathrooms: 2
- Full bathrooms: 1
- 1/2 bathrooms: 1
Primary bedroom
- Level: Main
- Dimensions: 13x12
Bedroom 2
- Level: Main
- Dimensions: 12x11
Bedroom 3
- Level: Main
- Dimensions: 09x08
Bonus room
- Level: Lower
- Dimensions: 22x10
Dining room
- Level: Main
- Dimensions: 11x08
Family room
- Level: Main
- Dimensions: 13x11
Game room
- Level: Lower
- Dimensions: 17x13
Kitchen
- Level: Main
- Dimensions: 10x09
Living room
- Level: Main
- Dimensions: 16x12
Heating
- Forced Air, Gas
Cooling
- Central Air, Electric
Appliances
- Included: Some Gas Appliances, Dishwasher, Microwave, Refrigerator, Stove
Features
- Wet Bar, Window Treatments
- Flooring: Ceramic Tile, Hardwood, Carpet
- Windows: Multi Pane, Window Treatments
- Basement: Finished,Walk-Out Access
Interior area
- Total structure area: 1,056
- Total interior livable area: 1,056 sqft
Property
Parking
- Total spaces: 1
- Parking features: Built In, Garage Door Opener
- Has attached garage: Yes
Features
- Levels: One
- Stories: 1
- Pool features: None
Lot
- Size: 8,999 sqft
- Dimensions: 60 x 151
Details
- Parcel number: 0110E00224000000
Construction
Type & style
- Home type: SingleFamily
- Architectural style: Colonial,Ranch
- Property subtype: Single Family Residence
Materials
- Brick
- Roof: Composition
Condition
- Resale
- Year built: 1960
Details
- Warranty included: Yes
Utilities & green energy
- Sewer: Public Sewer
- Water: Public
Community & neighborhood
Community
- Community features: Public Transportation
Location
- Region: Mc Kees Rocks
- Subdivision: Kenmawr Terrace Plan
Price history
| Date | Event | Price |
|---|---|---|
| 8/2/2023 | Sold | $256,000+2.4%$242/sqft |
Source: | ||
| 7/3/2023 | Contingent | $249,900$237/sqft |
Source: | ||
| 6/27/2023 | Listed for sale | $249,900$237/sqft |
Source: | ||
Public tax history
| Year | Property taxes | Tax assessment |
|---|---|---|
| 2025 | $3,252 +20.4% | $121,500 +9.9% |
| 2024 | $2,701 +516.7% | $110,600 +19.4% |
| 2023 | $438 | $92,600 |
Find assessor info on the county website
Neighborhood: 15136
Nearby schools
GreatSchools rating
- 7/10David E Williams Middle SchoolGrades: 5-8Distance: 0.5 mi
- 7/10Montour High SchoolGrades: 9-12Distance: 1.4 mi
Schools provided by the listing agent
- District: Montour
Source: WPMLS. This data may not be complete. We recommend contacting the local school district to confirm school assignments for this home.

Get pre-qualified for a loan
At Zillow Home Loans, we can pre-qualify you in as little as 5 minutes with no impact to your credit score.An equal housing lender. NMLS #10287.
