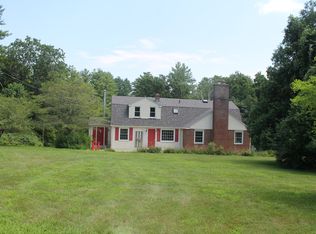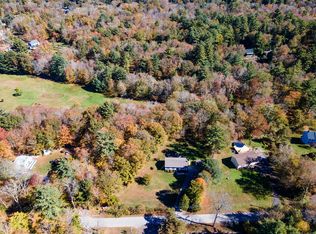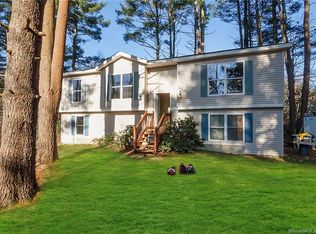Stately Colonial set back off country road with very ornate stonework on exterior . Gorgeous Kitchen Dining area leading to Livingroom with cathedral ceilings and massive stone fireplace for those cold winter nights. 4 Bedrooms 2.5 Baths including Master Suite with jacuzzi tub walk in shower. Over 2700 sq ft enclosed porch mudroom and 3 car attached garage. This is a must see !
This property is off market, which means it's not currently listed for sale or rent on Zillow. This may be different from what's available on other websites or public sources.


