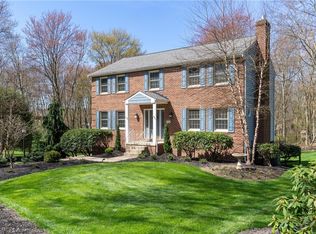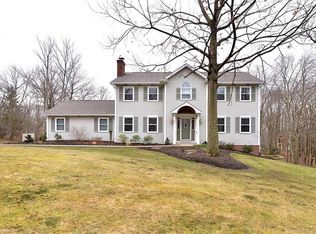Sold for $535,000
$535,000
114 Firethorn Rd, Baden, PA 15005
4beds
2,064sqft
Single Family Residence
Built in 1989
0.58 Acres Lot
$555,000 Zestimate®
$259/sqft
$2,540 Estimated rent
Home value
$555,000
$472,000 - $649,000
$2,540/mo
Zestimate® history
Loading...
Owner options
Explore your selling options
What's special
STYLISH COUNTRY RETREAT ON OVER 1/2 ACRE! PROFESSIONALLY DESIGNED AND RENOVATED RESIDENCE LOADED WITH UPGRADES! Located in desirable Bradford Park Square, this unique home is a work of art. Upscale kitchen showcases top of the line stainless appliances, hood range, white cabinetry, quartz counters and tile backsplash. Custom wrap around live edge black walnut bar tops with wine and beer refrigerator. All kitchen appliances convey with sale. Sunny breakfast nook has bay window. Convenient 1st floor laundry. Family room has cozy fireplace. Home office with large windows and vaulted ceiling. Spacious primary bedroom suite has updated ceramic tile tub and shower. Finished lower level features game room, separate office space and 4th bedroom. New ac, furnace and water heater. 2 car integral garage. Expansive deck for entertaining with see through glass railing. Covered patio. Close to Cranberry shopping and convenient to downtown Pittsburgh. WELCOME HOME!
Zillow last checked: 8 hours ago
Listing updated: April 18, 2025 at 07:34pm
Listed by:
Nikki Tominac 724-934-3400,
HOWARD HANNA REAL ESTATE SERVICES
Bought with:
Melinda Lynch, RS236104
KELLER WILLIAMS REALTY
Source: WPMLS,MLS#: 1689778 Originating MLS: West Penn Multi-List
Originating MLS: West Penn Multi-List
Facts & features
Interior
Bedrooms & bathrooms
- Bedrooms: 4
- Bathrooms: 3
- Full bathrooms: 2
- 1/2 bathrooms: 1
Primary bedroom
- Level: Upper
- Dimensions: 16x13
Bedroom 2
- Level: Upper
- Dimensions: 12x11
Bedroom 3
- Level: Upper
- Dimensions: 12x11
Bedroom 4
- Level: Lower
Bonus room
- Level: Main
- Dimensions: 17x11
Den
- Level: Main
- Dimensions: 12x11
Dining room
- Level: Main
- Dimensions: 18x12
Entry foyer
- Level: Main
- Dimensions: 13x4
Family room
- Level: Main
- Dimensions: 26x13
Game room
- Level: Lower
- Dimensions: 23x10
Kitchen
- Level: Main
- Dimensions: 12x12
Laundry
- Level: Main
- Dimensions: 10x5
Heating
- Forced Air, Gas
Cooling
- Central Air
Appliances
- Included: Some Gas Appliances, Convection Oven, Dishwasher, Microwave, Refrigerator, Stove
Features
- Flooring: Ceramic Tile, Laminate, Carpet
- Basement: Finished
- Number of fireplaces: 1
- Fireplace features: Family/Living/Great Room
Interior area
- Total structure area: 2,064
- Total interior livable area: 2,064 sqft
Property
Parking
- Total spaces: 2
- Parking features: Built In, Garage Door Opener
- Has attached garage: Yes
Features
- Levels: Two
- Stories: 2
Lot
- Size: 0.58 Acres
- Dimensions: 0.58
Details
- Parcel number: 600280165000
Construction
Type & style
- Home type: SingleFamily
- Architectural style: Two Story
- Property subtype: Single Family Residence
Materials
- Brick, Vinyl Siding
- Roof: Asphalt
Condition
- Resale
- Year built: 1989
Details
- Warranty included: Yes
Utilities & green energy
- Sewer: Public Sewer
- Water: Public
Community & neighborhood
Location
- Region: Baden
- Subdivision: Bradford Park Square
Price history
| Date | Event | Price |
|---|---|---|
| 4/19/2025 | Pending sale | $500,000-6.5%$242/sqft |
Source: | ||
| 4/18/2025 | Sold | $535,000+7%$259/sqft |
Source: | ||
| 3/2/2025 | Contingent | $500,000$242/sqft |
Source: | ||
| 2/27/2025 | Listed for sale | $500,000+26.6%$242/sqft |
Source: | ||
| 11/16/2018 | Sold | $395,000+4%$191/sqft |
Source: | ||
Public tax history
| Year | Property taxes | Tax assessment |
|---|---|---|
| 2023 | $6,681 +2% | $53,250 |
| 2022 | $6,548 | $53,250 |
| 2021 | $6,548 | $53,250 |
Find assessor info on the county website
Neighborhood: 15005
Nearby schools
GreatSchools rating
- 4/10Economy El SchoolGrades: PK-5Distance: 2.4 mi
- 3/10Ambridge Area Junior High SchoolGrades: 6-8Distance: 5.4 mi
- 3/10Ambridge Area High SchoolGrades: 9-12Distance: 5.4 mi
Schools provided by the listing agent
- District: Ambridge
Source: WPMLS. This data may not be complete. We recommend contacting the local school district to confirm school assignments for this home.
Get pre-qualified for a loan
At Zillow Home Loans, we can pre-qualify you in as little as 5 minutes with no impact to your credit score.An equal housing lender. NMLS #10287.

