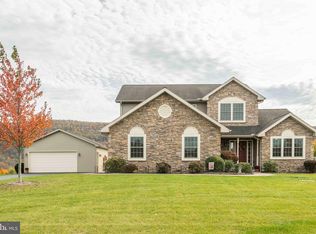Sold for $589,000
$589,000
114 Fieldstone Ct, Spring Mills, PA 16875
4beds
2,975sqft
Single Family Residence
Built in 2006
2.62 Acres Lot
$624,000 Zestimate®
$198/sqft
$2,720 Estimated rent
Home value
$624,000
$580,000 - $674,000
$2,720/mo
Zestimate® history
Loading...
Owner options
Explore your selling options
What's special
Picturesque Views, Space, and Charm…it has it all. This 4 bedroom, 2.5 bathroom home has over 2,900 sq ft of finished space with a walkout basement that is partially finished with plenty of potential for room to move and grow. Sitting up high the views are special from every angle and window of this home. As you enter this home from the paved front patio you are welcomed with plenty of natural light and beautiful hardwood floors. The main floor has a formal dining area along with an open-concept living space and eat-in kitchen that has access to a large deck with spectacular views providing a first-class entertaining spot. The kitchen with granite countertops, newer top-of-the-line Samsung SmartThings appliances, and a conveniently placed island make for a well thought out and functioning space. Entry to a 3-car garage is just through the laundry, which includes a large pantry with butcher block shelves. The spacious owner's suite is also located on the main floor and has custom remote-controlled blackout blinds, a walk-in closet, and an oversized bathroom with access to step out onto your own private owner's suite balcony with a beautiful backdrop great for fantastic sunset watching on clear evenings! Upstairs you will find a loft area that could be utilized for many different uses from a media space, office, or playroom just to name a few. Three more bedrooms and a full bathroom complete the 2nd floor. Enjoy the basement where most of the hard work has been completed for you offering a partially finished in-law or guest suite leaving some space for a new owner to complete and put their own style and design into action. The home includes many high-quality mechanical system upgrades including two 80-gallon hot water tanks, a Lancaster Water Treatment system, and a Reverse Osmosis filter system. The new owner would also have access to FREE internet and phone through Black Bear Fiber. Make sure to check out the features sheet for a list of great additional features to this well-maintained home.
Zillow last checked: 8 hours ago
Listing updated: September 23, 2024 at 03:02pm
Listed by:
Aaron Burrell 810-627-0210,
Kissinger, Bigatel & Brower,
Listing Team: Aaron And April Burrell
Bought with:
Todd Costello, RS210953L
RE/MAX Centre Realty
Source: Bright MLS,MLS#: PACE2510358
Facts & features
Interior
Bedrooms & bathrooms
- Bedrooms: 4
- Bathrooms: 3
- Full bathrooms: 2
- 1/2 bathrooms: 1
- Main level bathrooms: 2
- Main level bedrooms: 1
Basement
- Area: 1674
Heating
- Heat Pump, Forced Air, Electric
Cooling
- Central Air, Electric
Appliances
- Included: Refrigerator, Oven/Range - Electric, Dishwasher, Water Heater, Electric Water Heater
- Laundry: Main Level, Laundry Room
Features
- Central Vacuum, Eat-in Kitchen, Recessed Lighting, Entry Level Bedroom, Primary Bath(s), Walk-In Closet(s), Crown Molding, Dry Wall
- Flooring: Carpet, Wood
- Windows: Skylight(s), Window Treatments
- Basement: Full,Walk-Out Access,Partially Finished,Concrete
- Number of fireplaces: 1
Interior area
- Total structure area: 4,649
- Total interior livable area: 2,975 sqft
- Finished area above ground: 2,975
- Finished area below ground: 0
Property
Parking
- Total spaces: 3
- Parking features: Oversized, Garage Faces Side, Driveway, Attached
- Attached garage spaces: 3
- Has uncovered spaces: Yes
- Details: Garage Sqft: 720
Accessibility
- Accessibility features: None
Features
- Levels: Two
- Stories: 2
- Patio & porch: Deck, Patio
- Exterior features: Balcony
- Pool features: None
Lot
- Size: 2.62 Acres
- Features: Rural
Details
- Additional structures: Above Grade, Below Grade
- Parcel number: 21005,103,0000
- Zoning: R
- Special conditions: Standard
Construction
Type & style
- Home type: SingleFamily
- Architectural style: Traditional
- Property subtype: Single Family Residence
Materials
- Stick Built, Stone, Vinyl Siding
- Foundation: Other
- Roof: Shingle
Condition
- Excellent
- New construction: No
- Year built: 2006
Utilities & green energy
- Electric: 200+ Amp Service
- Sewer: On Site Septic
- Water: Well
Community & neighborhood
Location
- Region: Spring Mills
- Subdivision: None Available
- Municipality: GREGG TWP
Other
Other facts
- Listing agreement: Exclusive Right To Sell
- Listing terms: Cash,Conventional
- Ownership: Fee Simple
- Road surface type: Paved
Price history
| Date | Event | Price |
|---|---|---|
| 6/28/2024 | Sold | $589,000$198/sqft |
Source: | ||
| 6/6/2024 | Pending sale | $589,000$198/sqft |
Source: | ||
| 6/3/2024 | Listed for sale | $589,000+15%$198/sqft |
Source: | ||
| 5/6/2022 | Sold | $512,000-5%$172/sqft |
Source: | ||
| 3/15/2022 | Pending sale | $539,000$181/sqft |
Source: | ||
Public tax history
| Year | Property taxes | Tax assessment |
|---|---|---|
| 2024 | $6,926 | $110,355 |
| 2023 | $6,926 +5.6% | $110,355 |
| 2022 | $6,559 +6.6% | $110,355 |
Find assessor info on the county website
Neighborhood: 16875
Nearby schools
GreatSchools rating
- 8/10Penns Valley Area El And Intrmd SchoolGrades: K-6Distance: 4 mi
- 8/10Penns Valley Area Junior-Senior High SchoolGrades: 7-12Distance: 4.1 mi
Schools provided by the listing agent
- District: Penns Valley Area
Source: Bright MLS. This data may not be complete. We recommend contacting the local school district to confirm school assignments for this home.
Get pre-qualified for a loan
At Zillow Home Loans, we can pre-qualify you in as little as 5 minutes with no impact to your credit score.An equal housing lender. NMLS #10287.
