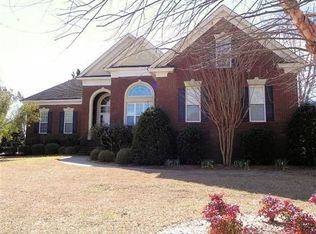Imagine coming home to this beautiful custom 3500 + sq. foot home. The meticulous landscaped yard is inviting you to the grand entrance of this home that is loaded with personality and charm. The bamboo flooring is throughout all the living areas, heavy molding, stainless-steel built-in appliances and a huge kitchen island that oversees the formal dining room, living room, den, eat in kitchen and flex space. The split floor plan allows for complete solitude from the other bedrooms. The master bedroom has an escape to the outside screened in porch that attached to the covered porch with surround sound. The his and her closets are at the entry of the master en-suite that has dual sinks, stand up shower, jetted tub and storage cabinets. The open floor plan is great for entertaining, for holiday and family get togethers. Sellers are motivated and all reasonable offers will be entertained.
This property is off market, which means it's not currently listed for sale or rent on Zillow. This may be different from what's available on other websites or public sources.
