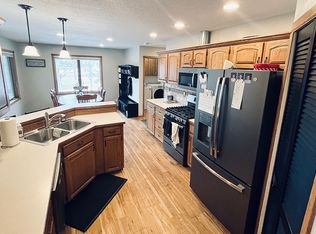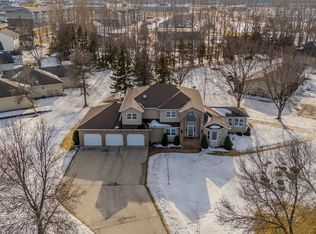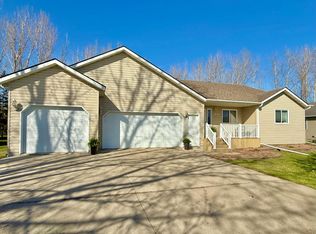Closed
$345,000
114 Fern Rd, Thief River Falls, MN 56701
6beds
2,630sqft
Single Family Residence
Built in 1995
0.66 Acres Lot
$345,200 Zestimate®
$131/sqft
$2,328 Estimated rent
Home value
$345,200
Estimated sales range
Not available
$2,328/mo
Zestimate® history
Loading...
Owner options
Explore your selling options
What's special
Price drastically reduced on this stunning 6-bedroom, 3-bathroom home nestled in a desirable neighborhood! As you enter, you’ll be greeted by a bright and airy layout, thanks to all-new windows that fill the space with natural light. The main floor features a spacious living area, perfect for gatherings, and a modern kitchen equipped with updated appliances and sleek countertops.
The six bedrooms offer ample space for family or guests, with the master suite providing a private retreat complete with an en-suite bathroom. Each bathroom is thoughtfully designed with contemporary fixtures and finishes, ensuring comfort and style.
One of the standout features is the completely remodeled basement, which serves as a versatile space—ideal for a family room, game area, or home office. This area includes 2 bedrooms, a bathroom and loads of extra storage.
Outside, the home boasts a well-maintained yard and a welcoming patio, perfect for entertaining or enjoying quiet evenings. With its prime location in a friendly neighborhood, this home is truly a gem!
Zillow last checked: 8 hours ago
Listing updated: January 23, 2026 at 08:49am
Listed by:
Angie Westling 218-689-6392,
Hometown Realty
Bought with:
Trisha Champ
Rogue Real Estate Co.
Source: NorthstarMLS as distributed by MLS GRID,MLS#: 6674261
Facts & features
Interior
Bedrooms & bathrooms
- Bedrooms: 6
- Bathrooms: 3
- Full bathrooms: 2
- 3/4 bathrooms: 1
Bedroom
- Level: Main
Bedroom 2
- Level: Main
Bedroom 3
- Level: Main
Bedroom 4
- Level: Main
Bedroom 5
- Level: Lower
Bedroom 6
- Level: Lower
Bathroom
- Level: Main
Bathroom
- Level: Main
Bathroom
- Level: Lower
Dining room
- Level: Main
Family room
- Level: Lower
Kitchen
- Level: Main
Living room
- Level: Main
Heating
- Forced Air
Cooling
- Central Air
Appliances
- Included: Dishwasher, Dryer, Microwave, Range, Refrigerator, Stainless Steel Appliance(s), Washer
- Laundry: Laundry Room, Main Level
Features
- Basement: Egress Window(s),Finished
Interior area
- Total structure area: 2,630
- Total interior livable area: 2,630 sqft
- Finished area above ground: 1,798
- Finished area below ground: 832
Property
Parking
- Total spaces: 2
- Parking features: Attached
- Attached garage spaces: 2
Accessibility
- Accessibility features: None
Features
- Levels: One
- Stories: 1
- Patio & porch: Deck
Lot
- Size: 0.66 Acres
- Dimensions: 158 x 210
Details
- Foundation area: 1798
- Parcel number: R2509202170
- Zoning description: Residential-Single Family
Construction
Type & style
- Home type: SingleFamily
- Property subtype: Single Family Residence
Materials
- Roof: Asphalt
Condition
- New construction: No
- Year built: 1995
Utilities & green energy
- Gas: Natural Gas
- Sewer: City Sewer/Connected
- Water: City Water/Connected
Community & neighborhood
Location
- Region: Thief River Falls
- Subdivision: Nelsons First Add
HOA & financial
HOA
- Has HOA: No
Price history
| Date | Event | Price |
|---|---|---|
| 1/22/2026 | Sold | $345,000-10.4%$131/sqft |
Source: | ||
| 12/19/2025 | Pending sale | $385,000$146/sqft |
Source: | ||
| 5/24/2025 | Price change | $385,000-3.5%$146/sqft |
Source: | ||
| 2/21/2025 | Listed for sale | $399,000$152/sqft |
Source: | ||
| 2/6/2025 | Listing removed | $399,000$152/sqft |
Source: | ||
Public tax history
| Year | Property taxes | Tax assessment |
|---|---|---|
| 2024 | $4,534 +12.1% | $286,800 +7.9% |
| 2023 | $4,044 -3.8% | $265,900 +10.3% |
| 2022 | $4,201 +5.5% | $241,000 |
Find assessor info on the county website
Neighborhood: 56701
Nearby schools
GreatSchools rating
- 5/10Challenger Elementary SchoolGrades: PK-5Distance: 1.7 mi
- 5/10Franklin Middle SchoolGrades: 6-8Distance: 0.7 mi
- 5/10Lincoln Senior High SchoolGrades: 9-12Distance: 1.8 mi
Get pre-qualified for a loan
At Zillow Home Loans, we can pre-qualify you in as little as 5 minutes with no impact to your credit score.An equal housing lender. NMLS #10287.


