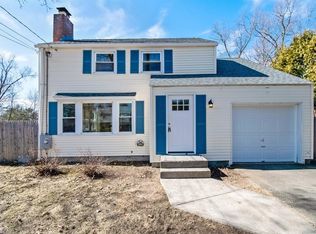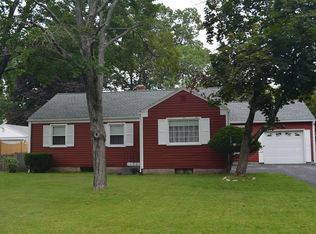Looking for a fully remodeled ranch to start in or downsize to ..this is it! This LOVELY home is set on a pretty street close to 16 acres center and university. Large living room with hardwood floors and fireplace leads to large and open fully applianced kitchen with newer cabinets and granite counters. Cozy sunroom leads to nice backyard with a storage shed. Three bedrooms and two fully updated bathrooms. The lower level offers a nice family room and fireplace that offers an additional 450 s.f of living space. New furnace, windows, doors and more. One car garage and central air. Roof is 5 years old. Open house on Sunday March 24th from 11:30 to 1:00.
This property is off market, which means it's not currently listed for sale or rent on Zillow. This may be different from what's available on other websites or public sources.


