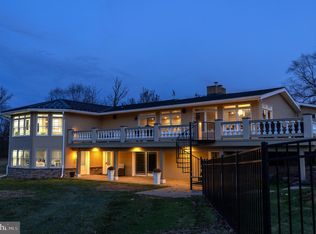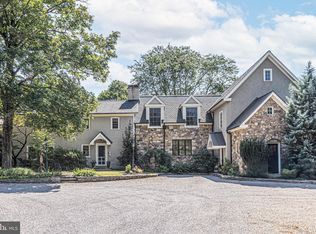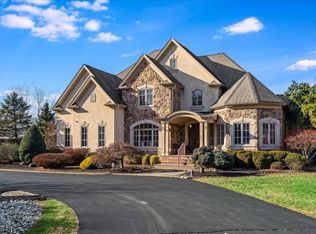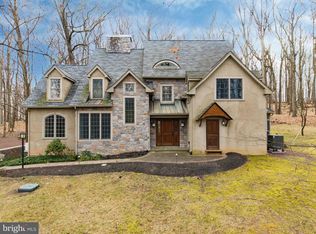Set on nearly 8 private acres in Delaware Township, this 2021 custom-built estate offers a rare blend of privacy, luxury, and effortless access to the lifestyle destinations of Lambertville, New Hope, and Stockton. Designed as a true year-round retreat, the home is ideal for both refined everyday living and unforgettable entertaining. Soaring ceilings, a chef's kitchen, and a 1st Floor primary suite anchor the main level, while multiple guest suites and flexible living spaces span three finished levels. The lower level is designed for relaxation, wellness and hosting at scale. Outdoors, a resort-style setting awaits with expansive stone patios, firepit, gardens, and a stunning in-ground pool with spa and pool house " creating a private escape that rivals a boutique resort. Enjoy nearby hiking, preserved open space, and Blue Ribbon schools. Peaceful and secluded, yet just minutes from dining, culture, and charm " this is refined country living at its best.
Active
Price cut: $70K (2/6)
$2,099,999
114 Federal Twist Rd, Delaware Twp., NJ 08559
6beds
--sqft
Est.:
Single Family Residence
Built in 2021
7.98 Acres Lot
$-- Zestimate®
$--/sqft
$-- HOA
What's special
Classic fireplaceFully-equipped custom pool houseFinished basementFreshly paved drivewayBasketball and game stripingRecreation roomCustom bath
- 293 days |
- 3,146 |
- 111 |
Zillow last checked: 10 hours ago
Listing updated: February 06, 2026 at 08:17am
Listed by:
Ashley Carrigan 610-867-8888,
Keller Williams Real Estate
Source: GSMLS,MLS#: 3958291
Tour with a local agent
Facts & features
Interior
Bedrooms & bathrooms
- Bedrooms: 6
- Bathrooms: 8
- Full bathrooms: 8
Primary bedroom
- Description: 1st Floor, Dressing Room, Full Bath, Walk-In Closet
Bedroom 1
- Level: First
- Area: 391
- Dimensions: 23 x 17
Bedroom 2
- Level: Second
- Area: 720
- Dimensions: 20 x 36
Bedroom 3
- Level: Second
- Area: 255
- Dimensions: 17 x 15
Bedroom 4
- Level: Second
- Area: 240
- Dimensions: 16 x 15
Bedroom 5
- Area: 1188
- Dimensions: 44 x 27
Primary bathroom
- Features: Soaking Tub, Stall Shower
Dining room
- Features: Formal Dining Room
- Level: First
- Area: 238
- Dimensions: 17 x 14
Family room
- Level: First
- Area: 378
- Dimensions: 21 x 18
Kitchen
- Features: Breakfast Bar, Kitchen Island, Eat-in Kitchen, Second Kitchen, Separate Dining Area
- Level: First
- Area: 216
- Dimensions: 12 x 18
Living room
- Level: First
- Area: 432
- Dimensions: 24 x 18
Basement
- Features: BathOthr, Exercise, Leisure, Media
Heating
- 4+ Units, Forced Air, Electric, Gas-Propane Owned
Cooling
- Central Air
Appliances
- Included: Gas Cooktop, Dishwasher, Dryer, Microwave, Refrigerator, See Remarks, Washer/Dryer Stacked, Wall Oven(s) - Gas, Washer, Water Filter, Water Softener Owned, Wine Refrigerator, Gas Water Heater
- Laundry: Level 2
Features
- Bedroom, Media Room, Exercise Room
- Flooring: Tile, Wood
- Windows: Blinds, Skylight(s)
- Basement: Yes,Finished,French Drain,Full
- Number of fireplaces: 1
- Fireplace features: Great Room
Property
Parking
- Total spaces: 4
- Parking features: Asphalt, Circular Driveway
- Garage spaces: 4
Features
- Patio & porch: Patio
- Has private pool: Yes
- Pool features: Heated, In Ground, Outdoor Pool
- Has spa: Yes
- Spa features: Heated
Lot
- Size: 7.98 Acres
- Dimensions: 7.98 AC.
- Features: Level
Details
- Parcel number: 1907000280000000170001
- Zoning description: A-2
- Other equipment: Generator-Hookup
Construction
Type & style
- Home type: SingleFamily
- Architectural style: Custom Home,Colonial
- Property subtype: Single Family Residence
Materials
- Composition Shingle
- Roof: Asphalt Shingle,Metal
Condition
- Year built: 2021
- Major remodel year: 2023
Utilities & green energy
- Gas: Gas-Propane
- Sewer: Septic 5+ Bedroom Town Verified
- Water: Well
- Utilities for property: Electricity Connected, Propane
Community & HOA
Community
- Subdivision: Not In A Development
Location
- Region: Stockton
Financial & listing details
- Tax assessed value: $1,117,800
- Annual tax amount: $30,728
- Date on market: 4/23/2025
- Exclusions: Contact Listing Agent for Specifics
- Ownership type: Fee Simple
- Electric utility on property: Yes
Estimated market value
Not available
Estimated sales range
Not available
Not available
Price history
Price history
| Date | Event | Price |
|---|---|---|
| 2/6/2026 | Price change | $2,099,999-3.2% |
Source: | ||
| 1/18/2026 | Price change | $2,170,000-7.7% |
Source: | ||
| 5/19/2025 | Price change | $2,349,999-5% |
Source: | ||
| 4/23/2025 | Listed for sale | $2,474,900 |
Source: | ||
| 3/26/2025 | Listing removed | $2,474,900 |
Source: | ||
Public tax history
Public tax history
| Year | Property taxes | Tax assessment |
|---|---|---|
| 2025 | $30,728 | $1,117,800 |
| 2024 | $30,728 +10.5% | $1,117,800 +7.7% |
| 2023 | $27,800 +3% | $1,038,100 |
Find assessor info on the county website
BuyAbility℠ payment
Est. payment
$14,716/mo
Principal & interest
$10481
Property taxes
$3500
Home insurance
$735
Climate risks
Neighborhood: 08559
Nearby schools
GreatSchools rating
- 6/10Delaware Twp No 1Grades: PK-8Distance: 4.8 mi
- 6/10Hunterdon Central High SchoolGrades: 9-12Distance: 10.9 mi




