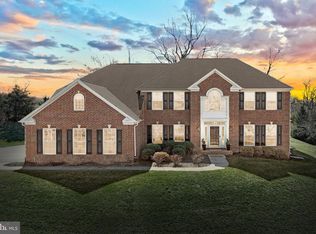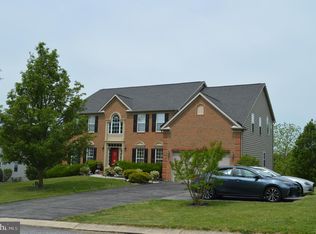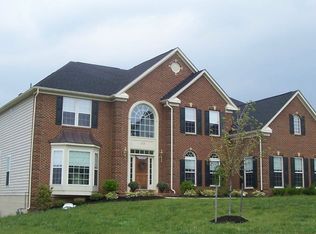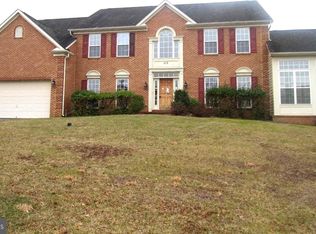Sold for $530,250
$530,250
114 Fawn Hill Rd, Hanover, PA 17331
4beds
3,169sqft
Single Family Residence
Built in 2004
0.67 Acres Lot
$543,400 Zestimate®
$167/sqft
$2,919 Estimated rent
Home value
$543,400
$397,000 - $739,000
$2,919/mo
Zestimate® history
Loading...
Owner options
Explore your selling options
What's special
Step into timeless sophistication in this beautifully appointed 4 bedroom, 2 1/2 bath colonial, where classic design meets graceful living. A grand two-story foyer welcomes you with a sense of warmth and style, opening to formal living and dining rooms ideal for entertaining. At the heart of the home lies a spacious, open-concept kitchen featuring a large center island that flows seamlessly into an expansive vaulted sunroom. Bathed in natural light, this sunroom offers serene views of the private backyard and serves perfectly as a breakfast area, lounge, or versatile gathering space. Adjacent, the inviting family room with a fireplace creates a cozy setting for relaxed evenings. The main level also features a well equipped mudroom/laundry area. Upstairs, retreat to the luxurious primary suite- a private haven boasting a walk-in closet, a spa-like bath with garden soaking tub, walk-in shower, and dual vanities. Three additional bedrooms offer abundant space for family, guests, or home office use. The finished lower level provides a flexible recreation space with half bath and walk-out access to the beautifully landscaped rear yard. Outdoors, enjoy a custom paver patio framed by elegant stone retaining walls, and a fully fenced yard- perfect for entertaining both humans and pets! The upper deck, complete with a retractable awning, extends the living space into nature. An attached two-car garage and meticulously maintained grounds complete this exceptional residence. Schedule your private showing today......
Zillow last checked: 8 hours ago
Listing updated: August 15, 2025 at 06:47am
Listed by:
Steph Werner 717-521-6842,
Berkshire Hathaway HomeServices Homesale Realty,
Co-Listing Team: The Chrissie Barrick Team, Co-Listing Agent: Chrissie L Barrick 717-451-3850,
Berkshire Hathaway HomeServices Homesale Realty
Bought with:
Darren Dickensheets, RS350124
RE/MAX Quality Service, Inc.
Source: Bright MLS,MLS#: PAAD2018000
Facts & features
Interior
Bedrooms & bathrooms
- Bedrooms: 4
- Bathrooms: 4
- Full bathrooms: 2
- 1/2 bathrooms: 2
- Main level bathrooms: 1
Primary bedroom
- Features: Flooring - Carpet, Walk-In Closet(s), Attached Bathroom, Ceiling Fan(s)
- Level: Upper
- Area: 414 Square Feet
- Dimensions: 18 x 23
Bedroom 2
- Features: Flooring - Carpet
- Level: Upper
- Area: 121 Square Feet
- Dimensions: 11 x 11
Bedroom 3
- Features: Flooring - Carpet
- Level: Upper
- Area: 143 Square Feet
- Dimensions: 13 x 11
Bedroom 4
- Features: Flooring - Carpet, Ceiling Fan(s)
- Level: Upper
- Area: 180 Square Feet
- Dimensions: 15 x 12
Primary bathroom
- Features: Bathroom - Walk-In Shower, Flooring - Ceramic Tile, Double Sink, Soaking Tub
- Level: Upper
- Area: 132 Square Feet
- Dimensions: 11 x 12
Breakfast room
- Features: Ceiling Fan(s), Cathedral/Vaulted Ceiling
- Level: Main
- Area: 170 Square Feet
- Dimensions: 10 x 17
Dining room
- Features: Crown Molding, Chair Rail, Flooring - Carpet
- Level: Main
- Area: 168 Square Feet
- Dimensions: 14 x 12
Family room
- Features: Flooring - Carpet, Fireplace - Gas, Ceiling Fan(s)
- Level: Main
- Area: 315 Square Feet
- Dimensions: 15 x 21
Foyer
- Features: Flooring - HardWood, Cathedral/Vaulted Ceiling
- Level: Main
- Area: 110 Square Feet
- Dimensions: 11 x 10
Kitchen
- Features: Pantry, Chair Rail, Kitchen Island, Kitchen - Electric Cooking
- Level: Main
- Area: 270 Square Feet
- Dimensions: 15 x 18
Laundry
- Level: Main
- Area: 135 Square Feet
- Dimensions: 9 x 15
Living room
- Features: Flooring - Carpet, Crown Molding
- Level: Main
- Area: 216 Square Feet
- Dimensions: 18 x 12
Recreation room
- Features: Basement - Finished, Flooring - Carpet
- Level: Lower
- Area: 1015 Square Feet
- Dimensions: 35 x 29
Storage room
- Features: Basement - Unfinished
- Level: Lower
- Area: 990 Square Feet
- Dimensions: 30 x 33
Heating
- Forced Air, Natural Gas
Cooling
- Central Air, Electric
Appliances
- Included: Microwave, Dishwasher, Dryer, Oven/Range - Electric, Refrigerator, Washer, Gas Water Heater
- Laundry: Main Level, Laundry Room
Features
- Soaking Tub, Bathroom - Walk-In Shower, Breakfast Area, Ceiling Fan(s), Chair Railings, Crown Molding, Dining Area, Family Room Off Kitchen, Formal/Separate Dining Room, Kitchen Island, Primary Bath(s), Recessed Lighting, Walk-In Closet(s), Pantry
- Flooring: Carpet, Hardwood
- Windows: Bay/Bow
- Basement: Partially Finished
- Number of fireplaces: 1
- Fireplace features: Gas/Propane, Mantel(s), Stone
Interior area
- Total structure area: 4,754
- Total interior livable area: 3,169 sqft
- Finished area above ground: 3,025
- Finished area below ground: 144
Property
Parking
- Total spaces: 2
- Parking features: Garage Faces Front, Asphalt, Attached, Driveway
- Attached garage spaces: 2
- Has uncovered spaces: Yes
Accessibility
- Accessibility features: None
Features
- Levels: Two
- Stories: 2
- Patio & porch: Deck, Patio
- Exterior features: Stone Retaining Walls, Awning(s)
- Pool features: None
- Fencing: Back Yard
Lot
- Size: 0.67 Acres
Details
- Additional structures: Above Grade, Below Grade
- Parcel number: 04L110261000
- Zoning: RESIDENTIAL
- Special conditions: Standard
Construction
Type & style
- Home type: SingleFamily
- Architectural style: Colonial
- Property subtype: Single Family Residence
Materials
- Brick, Vinyl Siding
- Foundation: Block
Condition
- New construction: No
- Year built: 2004
Utilities & green energy
- Sewer: Septic Exists
- Water: Well
Community & neighborhood
Location
- Region: Hanover
- Subdivision: Summit Ridge
- Municipality: BERWICK TWP
HOA & financial
HOA
- Has HOA: Yes
- HOA fee: $257 annually
Other
Other facts
- Listing agreement: Exclusive Right To Sell
- Listing terms: Cash,Conventional,FHA,VA Loan,USDA Loan
- Ownership: Fee Simple
Price history
| Date | Event | Price |
|---|---|---|
| 8/15/2025 | Sold | $530,250-3.4%$167/sqft |
Source: | ||
| 7/19/2025 | Pending sale | $549,000$173/sqft |
Source: | ||
| 7/15/2025 | Price change | $549,000-4.5%$173/sqft |
Source: | ||
| 6/18/2025 | Listed for sale | $575,000+45.4%$181/sqft |
Source: | ||
| 4/7/2005 | Sold | $395,340$125/sqft |
Source: Public Record Report a problem | ||
Public tax history
| Year | Property taxes | Tax assessment |
|---|---|---|
| 2025 | $9,678 +3.2% | $433,300 |
| 2024 | $9,375 +5.5% | $433,300 |
| 2023 | $8,886 +9.3% | $433,300 |
Find assessor info on the county website
Neighborhood: 17331
Nearby schools
GreatSchools rating
- 7/10Conewago Township Elementary SchoolGrades: K-3Distance: 4 mi
- 7/10New Oxford Middle SchoolGrades: 7-8Distance: 4 mi
- 5/10New Oxford Senior High SchoolGrades: 9-12Distance: 4 mi
Schools provided by the listing agent
- High: New Oxford Senior
- District: Conewago Valley
Source: Bright MLS. This data may not be complete. We recommend contacting the local school district to confirm school assignments for this home.
Get pre-qualified for a loan
At Zillow Home Loans, we can pre-qualify you in as little as 5 minutes with no impact to your credit score.An equal housing lender. NMLS #10287.
Sell with ease on Zillow
Get a Zillow Showcase℠ listing at no additional cost and you could sell for —faster.
$543,400
2% more+$10,868
With Zillow Showcase(estimated)$554,268



