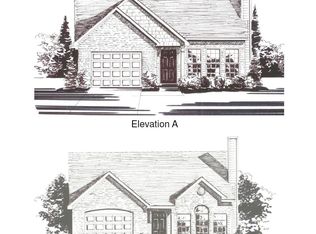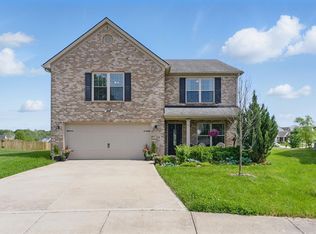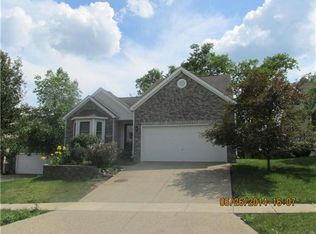This gorgeous 4 year old Ball Home build is the Inglewood floor plan with the drop zone, expanded pantry, and pocket office layout. Featuring 3 bedrooms and 2.5 bathrooms and a 2 car garage. This spacious home features 2229 sq feet and is situated at the end of a lovely cul-de-sac. The kitchen features stainless steel appliances, a large island, and an open concept that is all the rage. Living room has a dry stack wood-burning fire place. It also has a view of the fenced in back yard and access to the covered back patio. On the second floor you have all the bedrooms and laundry room. The primary bedroom is large and features tray ceilings. Primary bathroom has double vanities, walk-in tile shower, and a huge walk-in closet. Upstairs also features a bonus loft perfect for an exercise room, toy room, craft room, bonus family room...whatever your needs may be. This inviting (practically new) home has been meticulously kept and is ready for new owners to enjoy.
This property is off market, which means it's not currently listed for sale or rent on Zillow. This may be different from what's available on other websites or public sources.



