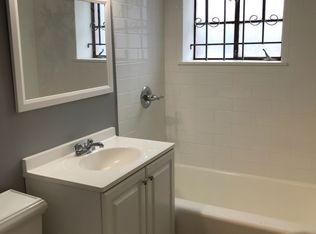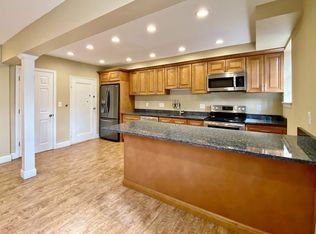Desirable Brighton/Brookline sunny front facing 1 bedroom condo, right by the B & C lines, close distance to Whole Foods, Washington Square, restaurants and shops! This gorgeous home features gleaming hardwood floors throughout with an open concept living and dining, including a breakfast bar; kitchen has granite countertops, stainless steel appliances with dishwasher; the bedroom is very spacious, there are abundance of in unit closet space with additional private storage included. This pet friendly building with laundry facilities is well managed, high owner occupancy, with low condo fee includes heat/hot water, healthy reserves, newer gas heating system and new roof that is recently replaced! There is also a shared outdoor patio space for the association. The unit will be delivered vacant by 8/31/21. Perfect as owner occupied or great investor property add on to your portfolio!
This property is off market, which means it's not currently listed for sale or rent on Zillow. This may be different from what's available on other websites or public sources.

