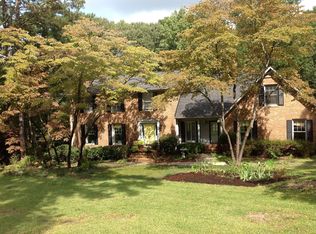Sold for $617,450
$617,450
114 Englewood Rd, Aiken, SC 29803
3beds
2,982sqft
Single Family Residence
Built in 1979
0.99 Acres Lot
$709,200 Zestimate®
$207/sqft
$2,554 Estimated rent
Home value
$709,200
$660,000 - $773,000
$2,554/mo
Zestimate® history
Loading...
Owner options
Explore your selling options
What's special
Stately Brick One Level Home with an unobstructed view of the 5th Fairway of Houndslake Country Club's Azalea course and a water view. No HOA Fees! Golf all year! This home sits on just shy of one acre of land (.99). Level backyard that is entirely fenced with a high-end black aluminum fence. Completely renovated and move in ready!
Hardwood floors throughout. 9000-watt tankless water heater. Two gas fireplaces indoors and a wood burning fireplace outdoors with a built-in grill area. Paver patio surrounded by built-in flower boxes. A gas line has been run under the electric stove cooktop, so an easy conversion to gas cooking if it's preferred. Walk-In Bathtub in the Master Bathroom. Four season sunroom overlooks the golf course and pond. Sprinkler system in front, side and back yards. Electric landscape lights in the front yard. Attached two car garage. Huge basement with built-in shelves. Storage galore! The basement could be finished and used as an In-Law suite or teen hang out. Alarm system. Close to grocery store, shopping, and restaurants. The perfect home to entertain your new Aiken friends!
Houndslake Country Club membership amenities include, Golf Course, Driving Range, Pool, Tennis Courts, Pickleball Court and Restaurants. The perfect home to entertain your new Aiken friends!
Zillow last checked: 8 hours ago
Listing updated: September 02, 2024 at 02:00am
Listed by:
Ralph M Harvey Support@listwithfreedom.com,
ListwithFreedom.com
Bought with:
Valli T Catchpole, SC5715
Property Consultants of the South
Source: Aiken MLS,MLS#: 205245
Facts & features
Interior
Bedrooms & bathrooms
- Bedrooms: 3
- Bathrooms: 3
- Full bathrooms: 2
- 1/2 bathrooms: 1
Primary bedroom
- Level: Main
- Area: 345
- Dimensions: 15 x 23
Bedroom 2
- Level: Main
- Area: 192
- Dimensions: 12 x 16
Bedroom 3
- Level: Main
- Area: 144
- Dimensions: 12 x 12
Dining room
- Level: Main
- Area: 168
- Dimensions: 12 x 14
Family room
- Level: Main
- Area: 330
- Dimensions: 15 x 22
Kitchen
- Level: Main
- Area: 352
- Dimensions: 16 x 22
Living room
- Level: Main
- Area: 312
- Dimensions: 13 x 24
Other
- Description: mudroom
- Level: Main
- Area: 65
- Dimensions: 5 x 13
Sunroom
- Level: Main
- Area: 204
- Dimensions: 12 x 17
Utility room
- Level: Main
- Area: 44
- Dimensions: 4 x 11
Heating
- Electric
Cooling
- Central Air
Appliances
- Included: Microwave, Range, Washer, Refrigerator, Dishwasher, Dryer
Features
- Bedroom on 1st Floor, Ceiling Fan(s), Pantry, Eat-in Kitchen, Cable Internet
- Flooring: Carpet, Ceramic Tile, Marble, Wood
- Basement: Walk-Out Access
- Number of fireplaces: 2
- Fireplace features: Gas, Outside
Interior area
- Total structure area: 2,982
- Total interior livable area: 2,982 sqft
- Finished area above ground: 2,982
- Finished area below ground: 0
Property
Parking
- Total spaces: 2
- Parking features: Attached, Garage Door Opener
- Attached garage spaces: 2
Features
- Levels: One
- Patio & porch: Patio
- Pool features: None
- Waterfront features: Waterfront
Lot
- Size: 0.99 Acres
- Dimensions: 110.94 x 56.52 x 85.70 x 29.16
- Features: On Golf Course
Details
- Additional structures: None
- Parcel number: 1061405009
- Special conditions: Standard
- Horse amenities: None
Construction
Type & style
- Home type: SingleFamily
- Architectural style: Ranch
- Property subtype: Single Family Residence
Materials
- Brick Veneer
- Foundation: Other
- Roof: Shingle
Condition
- New construction: No
- Year built: 1979
Utilities & green energy
- Sewer: Public Sewer
- Water: Public
Community & neighborhood
Community
- Community features: Other, Country Club, Golf, Pool, Tennis Court(s)
Location
- Region: Aiken
- Subdivision: Houndslake North
Other
Other facts
- Listing terms: Contract
- Road surface type: Paved
Price history
| Date | Event | Price |
|---|---|---|
| 5/31/2023 | Sold | $617,450-2%$207/sqft |
Source: | ||
| 3/16/2023 | Pending sale | $629,900$211/sqft |
Source: | ||
| 3/3/2023 | Price change | $629,900-3.1%$211/sqft |
Source: | ||
| 2/16/2023 | Price change | $649,900+8.3%$218/sqft |
Source: Owner Report a problem | ||
| 2/13/2023 | Price change | $599,900-7.7%$201/sqft |
Source: Owner Report a problem | ||
Public tax history
| Year | Property taxes | Tax assessment |
|---|---|---|
| 2025 | $2,065 | $22,630 |
| 2024 | $2,065 +134.1% | $22,630 +109.7% |
| 2023 | $882 +2.8% | $10,790 -13.8% |
Find assessor info on the county website
Neighborhood: 29803
Nearby schools
GreatSchools rating
- 7/10Aiken Elementary SchoolGrades: PK-5Distance: 1.5 mi
- 3/10Schofield Middle SchoolGrades: 7-8Distance: 3.4 mi
- 4/10Aiken High SchoolGrades: 9-12Distance: 4.4 mi
Schools provided by the listing agent
- Middle: Aiken
- High: Aiken
Source: Aiken MLS. This data may not be complete. We recommend contacting the local school district to confirm school assignments for this home.
Get pre-qualified for a loan
At Zillow Home Loans, we can pre-qualify you in as little as 5 minutes with no impact to your credit score.An equal housing lender. NMLS #10287.
Sell with ease on Zillow
Get a Zillow Showcase℠ listing at no additional cost and you could sell for —faster.
$709,200
2% more+$14,184
With Zillow Showcase(estimated)$723,384
