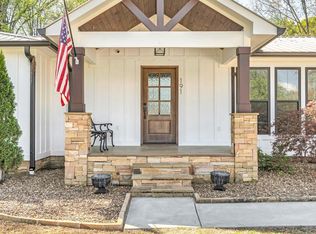Sold for $410,000
$410,000
114 Emmett Ayers Rd, Grant, AL 35747
3beds
2,680sqft
Single Family Residence
Built in ----
0.52 Acres Lot
$407,500 Zestimate®
$153/sqft
$1,786 Estimated rent
Home value
$407,500
$379,000 - $432,000
$1,786/mo
Zestimate® history
Loading...
Owner options
Explore your selling options
What's special
Easy living in charming Grant rancher! This delightful 3-bedroom, 2-bathroom rancher offers a lifestyle of comfort and convenience. The oversized living room creates a welcoming space for gatherings, while ample closet space ensure a clutter-free life. The elegant kitchen, featuring granite countertops and custom cabinets, is a dream for any home chef and is bathed in vivd light from the recessed lighting throughout the house. Plus, a versatile bonus room provides the perfect space for hobbies or a home office. Located in the heart of Grant, this home is within walking distance to everyday essentials, making errands a breeze. Don't miss out on this must-see property!
Zillow last checked: 8 hours ago
Listing updated: April 24, 2024 at 07:21pm
Listed by:
Sam Winkler 256-274-1633,
Leading Edge RE Group-Gtsv.
Bought with:
Josh McCoy, 130130
Legend Realty
Source: ValleyMLS,MLS#: 21855581
Facts & features
Interior
Bedrooms & bathrooms
- Bedrooms: 3
- Bathrooms: 2
- Full bathrooms: 1
- 3/4 bathrooms: 1
Primary bedroom
- Features: Recessed Lighting
- Level: First
- Area: 270
- Dimensions: 15 x 18
Bedroom 2
- Level: First
- Area: 143
- Dimensions: 13 x 11
Bedroom 3
- Level: First
- Area: 154
- Dimensions: 14 x 11
Kitchen
- Features: Granite Counters, Recessed Lighting
- Level: First
- Area: 308
- Dimensions: 22 x 14
Living room
- Features: Fireplace, Recessed Lighting, Smooth Ceiling
- Level: First
- Area: 648
- Dimensions: 24 x 27
Bonus room
- Level: First
- Area: 187
- Dimensions: 17 x 11
Heating
- Central 1
Cooling
- Central 1
Appliances
- Included: Tankless Water Heater
Features
- Basement: Crawl Space
- Number of fireplaces: 1
- Fireplace features: Gas Log, One
Interior area
- Total interior livable area: 2,680 sqft
Property
Features
- Levels: One
- Stories: 1
Lot
- Size: 0.52 Acres
- Dimensions: 99 x 235
Details
- Parcel number: 0506130001044001
Construction
Type & style
- Home type: SingleFamily
- Architectural style: Ranch
- Property subtype: Single Family Residence
Condition
- New construction: No
Utilities & green energy
- Water: Public
Community & neighborhood
Location
- Region: Grant
- Subdivision: A H Cooper
Other
Other facts
- Listing agreement: Agency
Price history
| Date | Event | Price |
|---|---|---|
| 4/24/2024 | Sold | $410,000-6.8%$153/sqft |
Source: | ||
| 3/25/2024 | Pending sale | $439,900$164/sqft |
Source: | ||
| 3/15/2024 | Listed for sale | $439,900+10.3%$164/sqft |
Source: | ||
| 1/10/2024 | Sold | $399,000+131.3%$149/sqft |
Source: Public Record Report a problem | ||
| 8/1/2021 | Sold | $172,500-11.5%$64/sqft |
Source: | ||
Public tax history
| Year | Property taxes | Tax assessment |
|---|---|---|
| 2025 | $1,346 | $31,500 +7% |
| 2024 | -- | $29,440 +38.7% |
| 2023 | -- | $21,220 +1.6% |
Find assessor info on the county website
Neighborhood: 35747
Nearby schools
GreatSchools rating
- 8/10Kate D Smith Dar Elementary SchoolGrades: PK-4Distance: 1 mi
- 9/10Kate Duncan Smith Dar Middle SchoolGrades: 5-8Distance: 1 mi
- 7/10Kate D Smith Dar High SchoolGrades: 9-12Distance: 1 mi
Schools provided by the listing agent
- Elementary: Dar
- Middle: Dar
- High: Dar
Source: ValleyMLS. This data may not be complete. We recommend contacting the local school district to confirm school assignments for this home.
Get pre-qualified for a loan
At Zillow Home Loans, we can pre-qualify you in as little as 5 minutes with no impact to your credit score.An equal housing lender. NMLS #10287.
