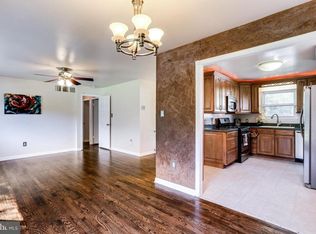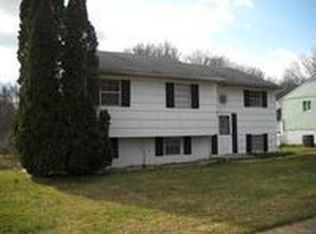SELLER IS ACCEPTING BACKUP CONTRACTS Wonderful Renovation! If you are looking for a move-in, nicely renovated, spacious and welcoming home, then this is it! Walk into this 5 Bedrooms, 2 Bathrooms Split Foyer Home and see what is has to offer. Lots of natural lighting, neutral colors with new Oak Hardwood and Carpet. You 'll love the impressive renovations, plus the many extra features this home offers. 'Open concept' main living areas is highlighted by a fully renovated kitchen with Granite Counters, Energy Star Stainless Steel Appliances, Breakfast Bar & Side Door to Deck to Driveway. Kitchen features Gas Stove w/5 Burners and Self Cleaning Oven, Side-by-Side Refrigerator w/Water & Ice Dispenser and Plenty of Cabinets including 2 Lazy Susan Cabinets. Kitchen opens to dining room & living room - all with beautiful new Oak Hardwood, recessed lights, and lots of windows to give it all a modern, bright & cheerful feel. Slider in Dining Room to Deck (21' x 9') w/Stairs to a Private Large Fenced Yard. Enjoy outdoor Cookouts on the Deck with Plenty of Room to Run in the yard. Lower Level Features a Family Room w/Slider to Patio and 2 Bedrooms, Full Bathroom, Laundry Room and new Carpet. Other new renovations include: 2 New Full Bathrooms, Roof, Updated Plumbing/ Electric as needed, Paint, all Flooring, Landscaping, Doors, Fixtures and More? Great Location, just minutes from tons of shopping (Founder Row, Mill Station & Metro Centre at Owings Mills), Restaurants, public Transportation & Major Highways. To help visualize this home click on the visual tours to highlight its potential, virtual furnishings may have been added to photos found in the listing. This home is truly Sensational! HURRY, THIS ONE WILL NOT LAST!
This property is off market, which means it's not currently listed for sale or rent on Zillow. This may be different from what's available on other websites or public sources.

