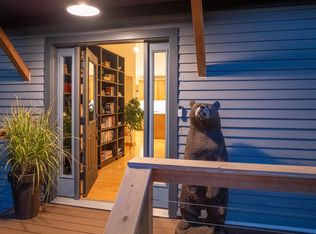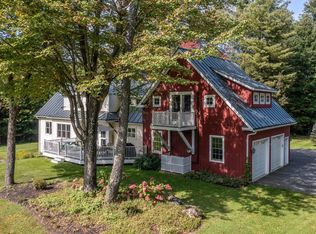Closed
Listed by:
Smith Macdonald Group,
Coldwell Banker Carlson Real Estate 802-253-7358
Bought with: Element Real Estate
$599,000
114 Elmore Mountain Road, Stowe, VT 05672
4beds
1,692sqft
Ranch
Built in 1968
2 Acres Lot
$655,700 Zestimate®
$354/sqft
$3,148 Estimated rent
Home value
$655,700
$610,000 - $708,000
$3,148/mo
Zestimate® history
Loading...
Owner options
Explore your selling options
What's special
Discover your dream home on this lovely two-acre parcel. A hidden gem that has never been available before, this home awaits its next owner. Upon arrival, you'll be welcomed by vibrant lupines and a smooth paved driveway leading to your slice of paradise. Meticulously maintained and cared for over the years, this home boasts a seamless flow from room to room. The kitchen radiates warmth from years of family meals and gatherings. The dining room offers scenic views of the backyard and mature trees, while the living room invites the sunlight in through the large window overlooking a wrap-around deck. Step outside and immerse yourself in the tranquil sounds of nature and the distant hum of Moss Glenn Falls. The main level also has a tucked-away bedroom and bathroom. The lower level offers an open rec room, three additional bedrooms, and a shared bathroom. The walkout lower level provides easy access to the lush green lawn, perfect for outdoor activities. This charming property also includes a one-car garage with a workshop and storage. It's just a short drive away from Moss Glenn Falls hiking and the conserved Brownsville Forrest, as well as Stowe Village. Your idyllic lifestyle is waiting for you.
Zillow last checked: 8 hours ago
Listing updated: July 28, 2023 at 12:33pm
Listed by:
Smith Macdonald Group,
Coldwell Banker Carlson Real Estate 802-253-7358
Bought with:
Gayle Oberg
Element Real Estate
Source: PrimeMLS,MLS#: 4956242
Facts & features
Interior
Bedrooms & bathrooms
- Bedrooms: 4
- Bathrooms: 2
- Full bathrooms: 1
- 3/4 bathrooms: 1
Heating
- Kerosene, Baseboard
Cooling
- None
Appliances
- Included: Dryer, Microwave, Electric Range, Refrigerator, Washer, Electric Stove, Electric Water Heater, Water Heater off Boiler, Tank Water Heater
- Laundry: In Basement
Features
- Natural Light
- Flooring: Carpet, Vinyl
- Basement: Finished,Walkout,Walk-Out Access
- Has fireplace: Yes
- Fireplace features: Gas
Interior area
- Total structure area: 1,720
- Total interior livable area: 1,692 sqft
- Finished area above ground: 896
- Finished area below ground: 796
Property
Parking
- Total spaces: 1
- Parking features: Paved, Detached
- Garage spaces: 1
Features
- Levels: One
- Stories: 1
- Exterior features: Deck
Lot
- Size: 2 Acres
- Features: Open Lot, Wooded
Details
- Parcel number: 62119512669
- Zoning description: RR5
Construction
Type & style
- Home type: SingleFamily
- Architectural style: Ranch
- Property subtype: Ranch
Materials
- Wood Frame, Wood Siding
- Foundation: Concrete
- Roof: Metal
Condition
- New construction: No
- Year built: 1968
Utilities & green energy
- Electric: Circuit Breakers
- Sewer: Leach Field, Septic Tank
- Utilities for property: Phone
Community & neighborhood
Location
- Region: Stowe
Other
Other facts
- Road surface type: Dirt
Price history
| Date | Event | Price |
|---|---|---|
| 7/28/2023 | Sold | $599,000$354/sqft |
Source: | ||
| 6/8/2023 | Listed for sale | $599,000+19.8%$354/sqft |
Source: | ||
| 7/25/2007 | Sold | $500,000$296/sqft |
Source: Public Record Report a problem | ||
Public tax history
| Year | Property taxes | Tax assessment |
|---|---|---|
| 2024 | -- | $441,400 +121.1% |
| 2023 | -- | $199,600 |
| 2022 | -- | $199,600 |
Find assessor info on the county website
Neighborhood: 05672
Nearby schools
GreatSchools rating
- 9/10Stowe Elementary SchoolGrades: PK-5Distance: 3.3 mi
- 8/10Stowe Middle SchoolGrades: 6-8Distance: 5.1 mi
- NASTOWE HIGH SCHOOLGrades: 9-12Distance: 5.1 mi
Schools provided by the listing agent
- Elementary: Stowe Elementary School
- Middle: Stowe Middle/High School
- High: Stowe Middle/High School
- District: Stowe School District
Source: PrimeMLS. This data may not be complete. We recommend contacting the local school district to confirm school assignments for this home.

Get pre-qualified for a loan
At Zillow Home Loans, we can pre-qualify you in as little as 5 minutes with no impact to your credit score.An equal housing lender. NMLS #10287.

