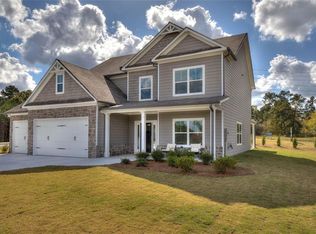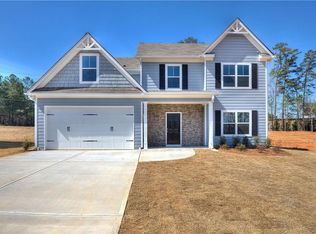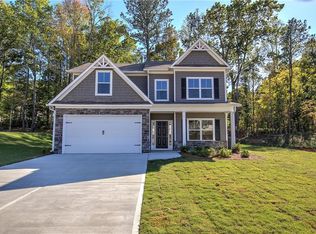Closed
$392,990
114 Elivia Way, Dallas, GA 30132
4beds
2,186sqft
Single Family Residence, Residential
Built in 2024
0.28 Acres Lot
$394,100 Zestimate®
$180/sqft
$2,192 Estimated rent
Home value
$394,100
$355,000 - $437,000
$2,192/mo
Zestimate® history
Loading...
Owner options
Explore your selling options
What's special
NEW CONSTRUCTION!! The Oakmont floor plan over unfinished basement sits on the larger-scale lot offering a covered front porch bringing you to the beautiful foyer entrance of this lovely home. The open concept gives this home a comfortable flow and is perfect for gatherings with family and friends or just a relaxing time at home. formal dining room, great room with fireplace. Kitchen has granite counter tops, shaker style cabinets with soft close drawers and doors, stainless steel appliances. the laundry room & half bath are also on the main level. Upstairs you'll find an oversized master ensuite with sitting area, his/her closets, separate tub/shower, double vanity in master bath. Bedrooms 2.3,4 & full bath. Professional landscaping. Back deck for enjoying outdoor fun & relaxation. Two car garage with door opener. This covenant community is conveniently located to shopping, dining, indoor & outdoor entertainment & recreation. Photos are of the Oakmont floor plan and may not represent actual home. Estimated completion date: End of March.
Zillow last checked: 8 hours ago
Listing updated: April 01, 2025 at 10:53pm
Listing Provided by:
CODY MAULDIN,
Asher Realty, Inc,
Derick Mauldin,
Asher Realty, Inc
Bought with:
Charmaine Foster, 394209
Ansley Real Estate| Christie's International Real Estate
Source: FMLS GA,MLS#: 7454983
Facts & features
Interior
Bedrooms & bathrooms
- Bedrooms: 4
- Bathrooms: 3
- Full bathrooms: 2
- 1/2 bathrooms: 1
Primary bedroom
- Features: Oversized Master
- Level: Oversized Master
Bedroom
- Features: Oversized Master
Primary bathroom
- Features: Double Vanity, Separate Tub/Shower
Dining room
- Features: Separate Dining Room
Kitchen
- Features: Breakfast Room, Cabinets Other, Pantry, Stone Counters, View to Family Room
Heating
- Central, Electric
Cooling
- Ceiling Fan(s), Central Air, Electric
Appliances
- Included: Dishwasher, Disposal, Electric Range, Electric Water Heater
- Laundry: Laundry Room, Main Level
Features
- Crown Molding, Double Vanity, Entrance Foyer, High Ceilings 9 ft Main, His and Hers Closets, Walk-In Closet(s)
- Flooring: Carpet, Ceramic Tile, Sustainable
- Windows: Insulated Windows
- Basement: None
- Number of fireplaces: 1
- Fireplace features: Family Room
- Common walls with other units/homes: No Common Walls
Interior area
- Total structure area: 2,186
- Total interior livable area: 2,186 sqft
Property
Parking
- Total spaces: 2
- Parking features: Attached, Garage
- Attached garage spaces: 2
Accessibility
- Accessibility features: None
Features
- Levels: Two
- Stories: 2
- Patio & porch: Front Porch, Patio
- Exterior features: None
- Pool features: None
- Spa features: None
- Fencing: None
- Has view: Yes
- View description: Rural
- Waterfront features: None
- Body of water: None
Lot
- Size: 0.28 Acres
- Dimensions: 82x146x82x149
- Features: Back Yard, Front Yard
Details
- Additional structures: None
- Parcel number: 091125
- Other equipment: None
- Horse amenities: None
Construction
Type & style
- Home type: SingleFamily
- Architectural style: Craftsman,Traditional
- Property subtype: Single Family Residence, Residential
Materials
- Cement Siding
- Foundation: Slab
- Roof: Composition
Condition
- New Construction
- New construction: Yes
- Year built: 2024
Details
- Warranty included: Yes
Utilities & green energy
- Electric: 110 Volts, 220 Volts
- Sewer: Public Sewer
- Water: Public
- Utilities for property: Cable Available, Electricity Available, Phone Available, Sewer Available, Underground Utilities, Water Available
Green energy
- Energy efficient items: None
- Energy generation: None
Community & neighborhood
Security
- Security features: Smoke Detector(s)
Community
- Community features: None
Location
- Region: Dallas
- Subdivision: Traditions At Cedarcrest
HOA & financial
HOA
- Has HOA: Yes
- HOA fee: $450 annually
Other
Other facts
- Road surface type: Asphalt
Price history
| Date | Event | Price |
|---|---|---|
| 3/31/2025 | Sold | $392,990$180/sqft |
Source: | ||
| 3/7/2025 | Pending sale | $392,990$180/sqft |
Source: | ||
| 9/26/2024 | Listed for sale | $392,990$180/sqft |
Source: | ||
Public tax history
| Year | Property taxes | Tax assessment |
|---|---|---|
| 2025 | $2,249 +453.4% | $90,400 +465% |
| 2024 | $406 | $16,000 |
Find assessor info on the county website
Neighborhood: 30132
Nearby schools
GreatSchools rating
- 6/10Floyd L. Shelton Elementary School At CrossroadGrades: PK-5Distance: 1.1 mi
- 7/10Sammy Mcclure Sr. Middle SchoolGrades: 6-8Distance: 4.6 mi
- 7/10North Paulding High SchoolGrades: 9-12Distance: 4.7 mi
Schools provided by the listing agent
- Elementary: Roland W. Russom
- Middle: Crossroads
- High: North Paulding
Source: FMLS GA. This data may not be complete. We recommend contacting the local school district to confirm school assignments for this home.
Get a cash offer in 3 minutes
Find out how much your home could sell for in as little as 3 minutes with a no-obligation cash offer.
Estimated market value$394,100
Get a cash offer in 3 minutes
Find out how much your home could sell for in as little as 3 minutes with a no-obligation cash offer.
Estimated market value
$394,100


