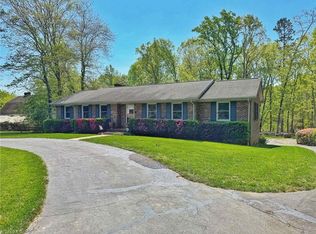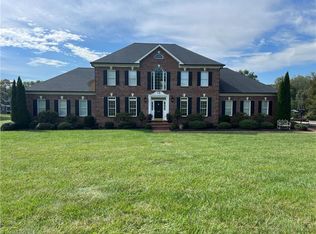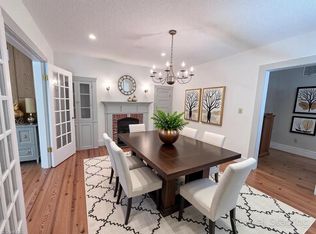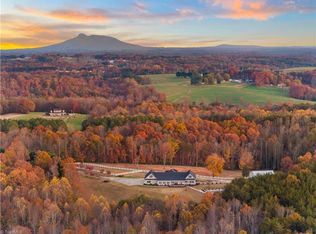Executive Modern Farm House 3BR/3BA, two-story on 1.60 acres of land, offering great space & delightful amenities. This home features the perfect spacious layout. As you enter, you're greeted by a warm ambiance & abundance of natural light. The main floor showcases a large kitchen, equipped w/modern appliances, an island, ample cabinetry & walk-in pantry. Cozy living areas are perfect for space for relaxation & entertaining, w/a seamless flow throughout the home. Upstairs, a home theatre offers an ideal space for movie nights, while the bedrooms provide a peaceful retreat. The master suite includes its own ensuite bathroom for added privacy & convenience. The expansive lot provides endless possibilities for outdoor enjoyment, w/a partially fenced yard for added privacy. A sparkling pool & relaxing hot tub create an oasis for relaxation & fun-filled gatherings. The 3 car garage offers plenty of storage/parking. This home blends comfort, convenience, & serenity—Schedule your tour today!
Pending
$985,000
114 Eldridge Ln, State Road, NC 28676
3beds
3,929sqft
Est.:
Stick/Site Built, Residential, Single Family Residence
Built in 2020
1.6 Acres Lot
$918,900 Zestimate®
$--/sqft
$-- HOA
What's special
- 246 days |
- 286 |
- 6 |
Zillow last checked: 8 hours ago
Listing updated: December 01, 2025 at 10:08pm
Listed by:
Jeffrey Nicholson 336-244-2101,
NorthGroup Real Estate
Source: Triad MLS,MLS#: 1176583 Originating MLS: Winston-Salem
Originating MLS: Winston-Salem
Facts & features
Interior
Bedrooms & bathrooms
- Bedrooms: 3
- Bathrooms: 3
- Full bathrooms: 3
- Main level bathrooms: 2
Primary bedroom
- Level: Main
- Dimensions: 17.42 x 15.83
Bedroom 2
- Level: Second
- Dimensions: 11 x 12.17
Bedroom 3
- Level: Second
- Dimensions: 13.58 x 13.25
Bedroom 4
- Level: Second
- Dimensions: 17.08 x 12.08
Dining room
- Level: Main
- Dimensions: 13.83 x 12.67
Other
- Level: Second
- Dimensions: 18.25 x 17.67
Kitchen
- Level: Main
- Dimensions: 20 x 11.83
Laundry
- Level: Main
- Dimensions: 9.17 x 9.08
Living room
- Level: Main
- Dimensions: 19.75 x 19.58
Office
- Level: Main
- Dimensions: 13.58 x 13
Heating
- Heat Pump, Electric, Propane
Cooling
- Central Air
Appliances
- Included: Microwave, Oven, Cooktop, Dishwasher, Range Hood, Gas Water Heater
- Laundry: Dryer Connection, Main Level, Washer Hookup
Features
- Kitchen Island
- Flooring: Carpet, Tile, Wood
- Basement: Unfinished, Basement
- Number of fireplaces: 1
- Fireplace features: Living Room
Interior area
- Total structure area: 6,443
- Total interior livable area: 3,929 sqft
- Finished area above ground: 3,929
Video & virtual tour
Property
Parking
- Total spaces: 3
- Parking features: Driveway, Garage, Attached
- Attached garage spaces: 3
- Has uncovered spaces: Yes
Features
- Levels: Two
- Stories: 2
- Patio & porch: Porch
- Exterior features: Lighting
- Pool features: In Ground
Lot
- Size: 1.6 Acres
- Features: Not in Flood Zone
Details
- Parcel number: 495302574638
- Zoning: RR
- Special conditions: Owner Sale
Construction
Type & style
- Home type: SingleFamily
- Architectural style: Contemporary
- Property subtype: Stick/Site Built, Residential, Single Family Residence
Materials
- Wood Siding
Condition
- Year built: 2020
Utilities & green energy
- Sewer: Septic Tank
- Water: Public, Well
Community & HOA
HOA
- Has HOA: No
Location
- Region: State Road
Financial & listing details
- Tax assessed value: $658,330
- Annual tax amount: $4,764
- Date on market: 4/9/2025
- Cumulative days on market: 235 days
- Listing agreement: Exclusive Right To Sell
- Listing terms: Cash,Conventional,FHA,VA Loan
Estimated market value
$918,900
$873,000 - $965,000
$3,485/mo
Price history
Price history
| Date | Event | Price |
|---|---|---|
| 11/21/2025 | Pending sale | $985,000 |
Source: | ||
| 8/27/2025 | Price change | $985,000-1.4% |
Source: | ||
| 5/15/2025 | Price change | $998,500-4.9% |
Source: | ||
| 4/9/2025 | Listed for sale | $1,050,000-2.3% |
Source: | ||
| 2/5/2025 | Listing removed | $1,075,000 |
Source: | ||
Public tax history
Public tax history
| Year | Property taxes | Tax assessment |
|---|---|---|
| 2025 | $5,556 +15% | $819,910 +24.5% |
| 2024 | $4,829 +1.4% | $658,330 |
| 2023 | $4,764 -1.4% | $658,330 |
Find assessor info on the county website
BuyAbility℠ payment
Est. payment
$5,490/mo
Principal & interest
$4702
Property taxes
$443
Home insurance
$345
Climate risks
Neighborhood: 28676
Nearby schools
GreatSchools rating
- 8/10Elkin Elementary SchoolGrades: PK-6Distance: 4.6 mi
- 6/10Elkin Middle SchoolGrades: 7-8Distance: 4.7 mi
- 6/10Elkin High SchoolGrades: 9-12Distance: 4.7 mi
Schools provided by the listing agent
- Elementary: Elkin
- Middle: Elkin
- High: Elkin
Source: Triad MLS. This data may not be complete. We recommend contacting the local school district to confirm school assignments for this home.
- Loading





