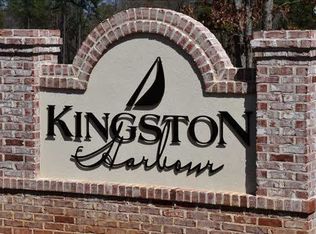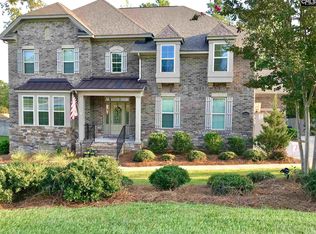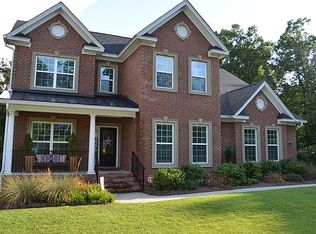This STUNNING 4 bedroom, 3 1/2 bath all brick home can be found nestled on a flag shaped, cul-de-sac lot in the private community of Kingston Harbour. Located along the shores of beautiful Lake Murray in the highly sought after Lexington 1 School District. As you enter the home you are greeted by Soaring ceilings, hardwood floors, and an open floor plan filled with natural light. You will love all the custom details this home has to offer. You will find raised panel wainscotting, a coffered ceiling, and 8 ft interior doors. The Deluxe Gourmet Kitchen boasts recessed lighting, granite countertops, a tile backsplash, a gas cooktop, stainless appliances, a pantry, and a breakfast bar. The spacious Master Suite features a tray ceiling, a custom walk-in closet, and a relaxing ensuite bath with a dual, granite top vanity, a soaker tub, and a seperate shower. The FROG is above a large 3 car garage. This offers a private bath and would be a perfect guest/in-law suite, second living area, or media/game room. Outdoor entertaining will be easy in the screened porch and on the raised deck. The backyard is fenced and surrounded by mature trees for additional privacy. Home also features a sound system, and a 6 zone irrigation system. Kingston Harbor gated neighborhood amenities include a Clubhouse, 4 lighted tennis courts, A lighted and landscaped beach entry pool and patio, and a community boat ramp with courtesy dock and parking. Don't miss out. Come see this home today!
This property is off market, which means it's not currently listed for sale or rent on Zillow. This may be different from what's available on other websites or public sources.


