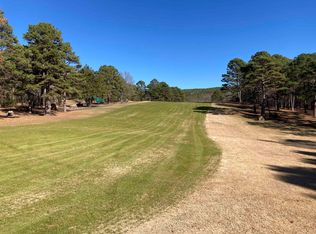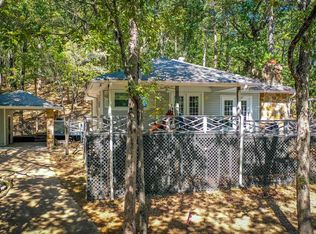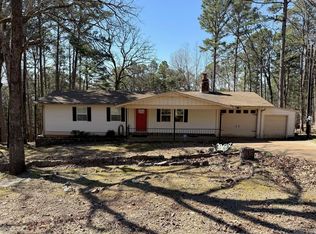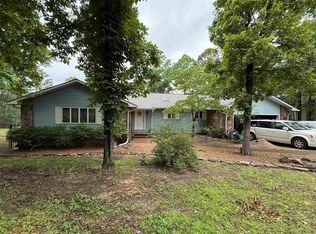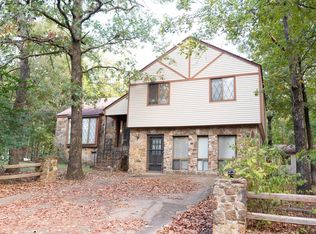Back on market due to buyer financing issues. Welcome to easy living in this beautifully maintained home on a quiet, cul-de-sac in the Mountain Ranch area of Fairfield Bay. Thoughtfully designed, this home offers a serene lifestyle with mountain views—perfect for those seeking privacy and relaxation. Enjoy your morning coffee or evening breeze with the sounds of nature on the spacious screened-in back porch, accessible from the dining room, living room, and primary suite. Inside, you'll find fresh interior paint, new carpet in the bedrooms, and charming updates throughout. The primary suite features double closets and a private ensuite bath for your comfort. Extras include a cozy woodburning fireplace, oversized single garage, and a lower-level storage area with a dedicated workshop—ideal for hobbies or tinkering. Tons of storage throughout. Refrigerator, washer, dryer, and select furnishings convey. Close to golf, Greers Ferry Lake, Jansen's restaurant, bowling, hiking, ATV trails, and many other amenities that make Fairfield Bay a special place to live.
Active
Price cut: $4.1K (11/4)
$249,900
114 Edgemere Loop, Fairfield Bay, AR 72088
3beds
1,688sqft
Est.:
Single Family Residence
Built in 1987
0.31 Acres Lot
$246,300 Zestimate®
$148/sqft
$215/mo HOA
What's special
Quiet cul-de-sacPrivate ensuite bathPrimary suiteMountain viewsDouble closetsCozy woodburning fireplaceCharming updates
- 134 days |
- 109 |
- 6 |
Zillow last checked: 8 hours ago
Listing updated: December 06, 2025 at 10:16pm
Listed by:
Amy C Glover Bryant 501-993-6448,
Berkshire Hathaway HomeServices Arkansas Realty 501-255-2000
Source: CARMLS,MLS#: 25030717
Tour with a local agent
Facts & features
Interior
Bedrooms & bathrooms
- Bedrooms: 3
- Bathrooms: 2
- Full bathrooms: 2
Rooms
- Room types: Great Room, Sun Room
Dining room
- Features: Breakfast Bar, Eat-in Kitchen, Kitchen/Dining Combo
Heating
- Electric, Heat Pump
Cooling
- Electric
Appliances
- Included: Free-Standing Range, Microwave, Electric Range, Dishwasher, Disposal, Refrigerator, Plumbed For Ice Maker, Washer, Dryer, Electric Water Heater
- Laundry: Washer Hookup, Electric Dryer Hookup, Laundry Room
Features
- Ceiling Fan(s), Breakfast Bar, Kit Counter-Formica, Pantry, Sheet Rock, Sheet Rock Ceiling, Primary Bedroom/Main Lv, Guest Bedroom/Main Lv, 3 Bedrooms Same Level
- Flooring: Carpet, Tile, Luxury Vinyl
- Windows: Window Treatments, Insulated Windows
- Basement: None
- Has fireplace: Yes
- Fireplace features: Woodburning-Site-Built, Glass Doors
Interior area
- Total structure area: 1,688
- Total interior livable area: 1,688 sqft
Property
Parking
- Total spaces: 1
- Parking features: Garage, One Car, Garage Door Opener
- Has garage: Yes
Features
- Levels: One
- Stories: 1
- Patio & porch: Screened, Porch
- Exterior features: Shop
- Has view: Yes
- View description: Mountain(s), Vista View
Lot
- Size: 0.31 Acres
- Features: Sloped, Level, Resort Property, Subdivided
Details
- Parcel number: 4450010290000
Construction
Type & style
- Home type: SingleFamily
- Architectural style: Traditional
- Property subtype: Single Family Residence
Materials
- Foundation: Crawl Space
- Roof: Shingle
Condition
- New construction: No
- Year built: 1987
Utilities & green energy
- Electric: Electric-Co-op
- Sewer: Public Sewer
- Water: Public
Community & HOA
Community
- Features: Pool, Tennis Court(s), Playground, Picnic Area, Marina, Golf, Fitness/Bike Trail
- Security: Smoke Detector(s)
- Subdivision: MOUNTAIN RANCH
HOA
- Has HOA: Yes
- Services included: Water/Sewer, Trash, Private Roads
- HOA fee: $215 monthly
Location
- Region: Fairfield Bay
Financial & listing details
- Price per square foot: $148/sqft
- Tax assessed value: $113,350
- Annual tax amount: $584
- Date on market: 8/2/2025
- Listing terms: VA Loan,FHA,Conventional,Cash,USDA Loan
- Road surface type: Paved
Estimated market value
$246,300
$234,000 - $259,000
$1,631/mo
Price history
Price history
| Date | Event | Price |
|---|---|---|
| 11/30/2025 | Listed for sale | $249,900$148/sqft |
Source: | ||
| 11/14/2025 | Contingent | $249,900$148/sqft |
Source: | ||
| 11/4/2025 | Price change | $249,900-1.6%$148/sqft |
Source: | ||
| 9/12/2025 | Price change | $254,000-2.3%$150/sqft |
Source: | ||
| 8/2/2025 | Listed for sale | $259,900$154/sqft |
Source: | ||
Public tax history
Public tax history
| Year | Property taxes | Tax assessment |
|---|---|---|
| 2024 | $584 -11.4% | $22,670 |
| 2023 | $659 +6.7% | $22,670 +9.2% |
| 2022 | $618 +0.1% | $20,760 |
Find assessor info on the county website
BuyAbility℠ payment
Est. payment
$1,367/mo
Principal & interest
$969
HOA Fees
$215
Other costs
$183
Climate risks
Neighborhood: 72088
Nearby schools
GreatSchools rating
- 3/10Shirley Elementary SchoolGrades: K-6Distance: 3.5 mi
- 3/10Shirley High SchoolGrades: 7-12Distance: 3.4 mi
- Loading
- Loading
