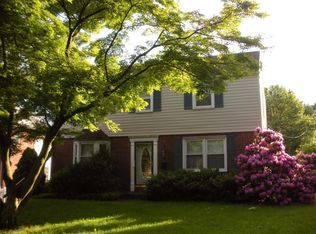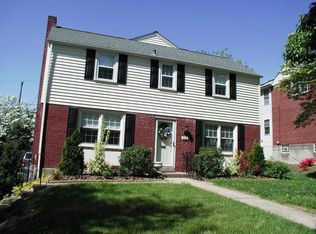OPEN HOUSE SUNDAY MARCH 5 FROM 1-4! This one is not to be missed! Move in ready homes like this don't come around very often. You feel the open concept that is provided by a 2 story addition from the minute you enter the doorway into the formal living room. The light filled living room is enhanced with custom made built-ins that make this home even more unique. The formal dining room allows for elegant entertaining surrounded by custom wainscoting. The kitchen has been completely upgraded with top of the line stainless steel appliances and also features seating at the island counter. The kitchen area opens up into the family room, which features custom built ins and a more casual dining area with french doors opening to the patio area. Entering the second floor, are 3 well proportionately sized bedrooms and a newly remodeled full bath. The master suite offers, vaulted ceilings, walk-in closet with full laundry facilities, and a master bathroom with double vanity, shower, and a whirlpool tub. The features continue in the finished basement with powder room, and additional laundry facilities. This home also features a dual zoned HVAC system, crawl space storage that is adequate for large items such as bikes and exercise equipment, the living and dining room have been freshly painted and you can adequately park 3 cars in the driveway. Located in the award winning Haverford Township School District you are walk-able to parks and recreation opportunities, major transportation routes, the YMCA, the Brookline shopping district and so much more! This house is a must see and won't last long!
This property is off market, which means it's not currently listed for sale or rent on Zillow. This may be different from what's available on other websites or public sources.

