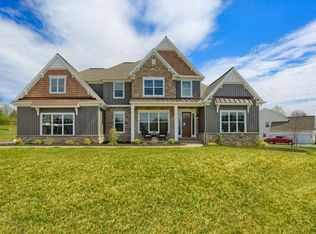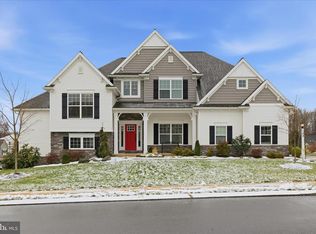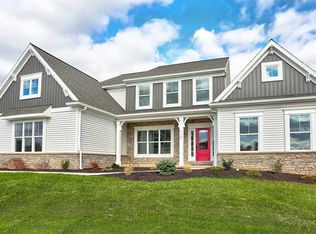Sold for $580,000
$580,000
114 E Valley Rd, Denver, PA 17517
5beds
3,419sqft
Single Family Residence
Built in 2022
0.66 Acres Lot
$684,600 Zestimate®
$170/sqft
$3,238 Estimated rent
Home value
$684,600
$650,000 - $719,000
$3,238/mo
Zestimate® history
Loading...
Owner options
Explore your selling options
What's special
NEW Turnkey 2022-Built Landmark Home in Hawk Valley Estates! Want New Construction without the wait to build!? This never-lived-in Huntington model spared no expense on upgrades! Upon entering the home you're greeted by a bright open layout with an office or sitting room on your right and dining area to the left. Hardwood floors expand the first floor with posh golden light fixtures and recess lights throughout. The kitchen boasts quartz countertops, large island, farm sink and luxurious gold finishes. Off the kitchen is a spacious mud room with stylish floors, pantry, half bath and access to the large 2-car garage. Beyond the kitchen is a cozy living room with stone adorned gas fireplace. Access the elevated Composite deck through the sliding glass doors off the kitchen for a seamless flow of entertaining to the backyard that has the potential for in-ground pool installation. The second floor has a convenient laundry room, 4 bedrooms and 2 full bathrooms. The owner’s suite includes a walk-in closet, private tile bathroom with free-standing shower and double bowl vanity. The daylight basement is completely finished with stone accent wall and half bathroom! Sliding barn doors give entry to a 5th bedroom. This gorgeous home sitting on over a 1/2 acre lot is ready for someone to call, HOME! Schedule a tour today!
Zillow last checked: 8 hours ago
Listing updated: May 23, 2023 at 02:01am
Listed by:
Barbara Brown 717-723-8048,
RE/MAX Pinnacle,
Co-Listing Agent: Daniel F Parson 717-808-1764,
RE/MAX Pinnacle
Bought with:
Stephanie Benson, RS335320
Realty ONE Group Unlimited
Source: Bright MLS,MLS#: PALA2030818
Facts & features
Interior
Bedrooms & bathrooms
- Bedrooms: 5
- Bathrooms: 4
- Full bathrooms: 2
- 1/2 bathrooms: 2
- Main level bathrooms: 1
Basement
- Area: 1000
Heating
- Forced Air, Propane
Cooling
- Central Air, Electric
Appliances
- Included: Microwave, Built-In Range, Oven/Range - Gas, Electric Water Heater
- Laundry: Upper Level, Mud Room
Features
- Open Floorplan, Kitchen Island, Pantry, Upgraded Countertops, Wainscotting, Walk-In Closet(s), 9'+ Ceilings, Dry Wall
- Flooring: Hardwood, Carpet, Wood
- Basement: Full,Exterior Entry
- Number of fireplaces: 1
- Fireplace features: Gas/Propane
Interior area
- Total structure area: 3,419
- Total interior livable area: 3,419 sqft
- Finished area above ground: 2,419
- Finished area below ground: 1,000
Property
Parking
- Total spaces: 2
- Parking features: Garage Door Opener, Attached, Off Street, Driveway
- Attached garage spaces: 2
- Has uncovered spaces: Yes
Accessibility
- Accessibility features: None
Features
- Levels: Two
- Stories: 2
- Patio & porch: Deck, Porch
- Pool features: None
Lot
- Size: 0.66 Acres
Details
- Additional structures: Above Grade, Below Grade
- Parcel number: 0408531600000
- Zoning: RESIDENTIAL
- Special conditions: Standard
Construction
Type & style
- Home type: SingleFamily
- Architectural style: Traditional
- Property subtype: Single Family Residence
Materials
- Vinyl Siding, Stick Built, Stone
- Foundation: Permanent
- Roof: Composition,Shingle
Condition
- Excellent
- New construction: No
- Year built: 2022
Utilities & green energy
- Electric: 200+ Amp Service
- Sewer: Public Sewer
- Water: Well
Community & neighborhood
Location
- Region: Denver
- Subdivision: Hawk Valley Estates
- Municipality: BRECKNOCK TWP
HOA & financial
HOA
- Has HOA: Yes
- HOA fee: $55 monthly
Other
Other facts
- Listing agreement: Exclusive Right To Sell
- Listing terms: Cash,Conventional
- Ownership: Fee Simple
Price history
| Date | Event | Price |
|---|---|---|
| 5/22/2023 | Sold | $580,000-0.7%$170/sqft |
Source: | ||
| 4/28/2023 | Pending sale | $584,000$171/sqft |
Source: | ||
| 3/30/2023 | Price change | $584,000-6.9%$171/sqft |
Source: | ||
| 3/6/2023 | Listed for sale | $627,000+5.9%$183/sqft |
Source: | ||
| 2/4/2023 | Listing removed | -- |
Source: | ||
Public tax history
| Year | Property taxes | Tax assessment |
|---|---|---|
| 2025 | $6,513 +1.7% | $372,000 |
| 2024 | $6,402 +2.1% | $372,000 |
| 2023 | $6,271 +429.4% | $372,000 +420.3% |
Find assessor info on the county website
Neighborhood: 17517
Nearby schools
GreatSchools rating
- 7/10Brecknock El SchoolGrades: K-6Distance: 0.4 mi
- 7/10Garden Spot Middle SchoolGrades: 7-8Distance: 6.6 mi
- 8/10Garden Spot Senior High SchoolGrades: 9-12Distance: 6.6 mi
Schools provided by the listing agent
- District: Eastern Lancaster County
Source: Bright MLS. This data may not be complete. We recommend contacting the local school district to confirm school assignments for this home.
Get pre-qualified for a loan
At Zillow Home Loans, we can pre-qualify you in as little as 5 minutes with no impact to your credit score.An equal housing lender. NMLS #10287.
Sell for more on Zillow
Get a Zillow Showcase℠ listing at no additional cost and you could sell for .
$684,600
2% more+$13,692
With Zillow Showcase(estimated)$698,292


