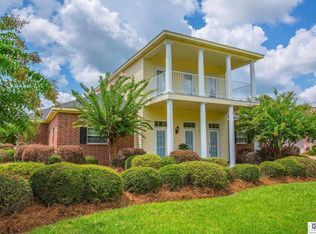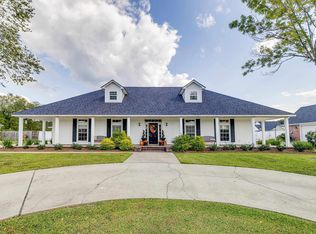Come home to the Bend!! Lovely beveled front door invites you to come in and make this your home!! So many great features - foyer, living room and formal dining room have wood floors, high ceilings and neutral colors. Be sure to notice the deep crown molding AND the new custom made wood shutters throughout the home. The split floor plan is just what you are looking for. Large Master bedroom suite has lots of options for placing your furniture. You'll love the great closet space in the MBR. The eat in kitchen has granite counter tops, an island and a built in 'side board' cabinet for serving when family and friends gather. The sunroom which overlooks the enclosed courtyard with ceramic tile and central heat/air provides options for you - playroom? Office space? Music room? Sunroom? Reading room? You choose!! (the sunroom is approximately 163 sf and is not included in the HSF.) New roof in March 2017. Brand new neutral carpet just installed in all bedrooms. (Please remove shoes when previewing the home. Seller wants the carpet to be perfect for the new Owners!!) Showings may begin after 11 a.m. Please allow 2 hours notice...
This property is off market, which means it's not currently listed for sale or rent on Zillow. This may be different from what's available on other websites or public sources.

